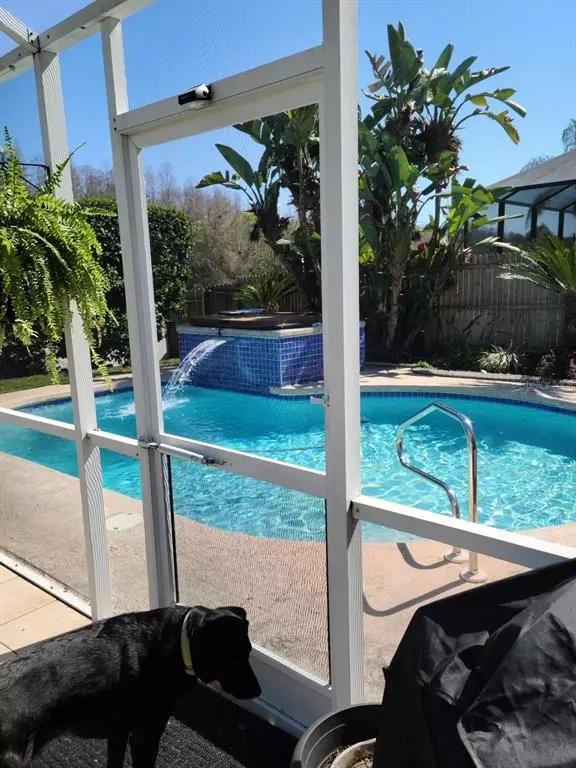For more information regarding the value of a property, please contact us for a free consultation.
1136 MAZARION PL New Port Richey, FL 34655
Want to know what your home might be worth? Contact us for a FREE valuation!

Our team is ready to help you sell your home for the highest possible price ASAP
Key Details
Sold Price $448,000
Property Type Single Family Home
Sub Type Single Family Residence
Listing Status Sold
Purchase Type For Sale
Square Footage 1,659 sqft
Price per Sqft $270
Subdivision Wyndtree Ph 05 Village 08
MLS Listing ID W7843769
Sold Date 06/15/22
Bedrooms 3
Full Baths 2
Construction Status Financing,Inspections
HOA Fees $45/qua
HOA Y/N Yes
Year Built 1993
Annual Tax Amount $3,995
Lot Size 7,840 Sqft
Acres 0.18
Property Description
Welcome to your naturally lit move in ready, beautiful 3/2/2 pool home located in Trinity, FL. Easily commute to major airports, shops, beaches & area attractions. Highly coveted school zone within minutes from home. No front or rear neighbors. If you are looking for peace and tranquility, 1136 Mazarion Place is for you.
This neutral palette home features a split plan with master bedroom, ensuite & walk in closet on one side and 2 spacious bedrooms with 1 bathroom on the other. Enjoy the beautiful conservation view across the way as you sit on your front porch or retreat to the spacious pet screened lanai/fenced backyard where you are surrounded by 10ft privacy hedges, birds of paradise & hibiscus bushes all while relaxing in your newly refinished gunite pool with above ground spa/waterfall.
Home features, ceramic title, laminate and carpeting, custom windows treatments, jacuzzi soaking tub, master bedroom walk in closet, double sinks, ceramic tile front porch/lanai.....Owner would like to rent back after closing for about 3 months.
NO FLOOD INSURANCE REQUIRED; SEE ATTACHMENT.
Location
State FL
County Pasco
Community Wyndtree Ph 05 Village 08
Zoning MPUD
Rooms
Other Rooms Inside Utility
Interior
Interior Features Ceiling Fans(s), Eat-in Kitchen, Living Room/Dining Room Combo, Master Bedroom Main Floor, Walk-In Closet(s), Window Treatments
Heating Central
Cooling Central Air
Flooring Carpet, Ceramic Tile, Laminate
Fireplace false
Appliance Dishwasher, Disposal, Electric Water Heater, Microwave, Range, Refrigerator
Laundry Inside
Exterior
Exterior Feature Irrigation System, Sliding Doors, Sprinkler Metered
Garage Garage Door Opener
Garage Spaces 2.0
Fence Vinyl
Pool Gunite
Community Features Deed Restrictions
Utilities Available Cable Connected, Electricity Connected, Public, Sewer Connected, Sprinkler Well, Street Lights, Water Connected
Waterfront false
View Trees/Woods
Roof Type Shingle
Parking Type Garage Door Opener
Attached Garage true
Garage true
Private Pool Yes
Building
Lot Description Conservation Area, City Limits, Sidewalk, Paved
Story 1
Entry Level One
Foundation Slab
Lot Size Range 0 to less than 1/4
Sewer Public Sewer
Water Public
Architectural Style Contemporary
Structure Type Block, Concrete, Stucco
New Construction false
Construction Status Financing,Inspections
Schools
Elementary Schools Trinity Oaks Elementary
Middle Schools Seven Springs Middle-Po
High Schools J.W. Mitchell High-Po
Others
Pets Allowed Yes
Senior Community No
Ownership Fee Simple
Monthly Total Fees $50
Acceptable Financing Cash, Conventional, VA Loan
Membership Fee Required Required
Listing Terms Cash, Conventional, VA Loan
Special Listing Condition None
Read Less

© 2024 My Florida Regional MLS DBA Stellar MLS. All Rights Reserved.
Bought with JASON MITCHELL REAL ESTATE FL
GET MORE INFORMATION





