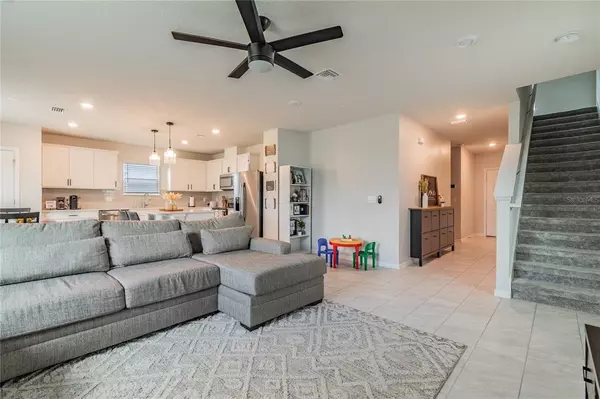For more information regarding the value of a property, please contact us for a free consultation.
8953 ROYAL RIVER CIR Parrish, FL 34219
Want to know what your home might be worth? Contact us for a FREE valuation!

Our team is ready to help you sell your home for the highest possible price ASAP
Key Details
Sold Price $515,000
Property Type Single Family Home
Sub Type Single Family Residence
Listing Status Sold
Purchase Type For Sale
Square Footage 2,205 sqft
Price per Sqft $233
Subdivision North River Ranch
MLS Listing ID T3367990
Sold Date 06/27/22
Bedrooms 4
Full Baths 3
Construction Status Appraisal,Financing,Inspections
HOA Fees $4/qua
HOA Y/N Yes
Originating Board Stellar MLS
Year Built 2021
Annual Tax Amount $2,655
Lot Size 5,662 Sqft
Acres 0.13
Property Description
Buyers financing fell through...YOUR SEARCH ENDS HERE!! Why wait to build when this home is practically new & MOVE-IN ready?? You do not want to miss Pulte Home located in the sought-after RESORT STYLE COMMUNITY of “North River Ranch” with LOW HOA FEES and has an EXCELLENT SCHOOL DISTRICT. This “McNair” model home is a highly desired two-story home that features 4 bedrooms, 3 full bathrooms, with one bedroom and bathroom located on the first floor, which is ideal for an office or guest suite, a spacious loft, an open concept throughout the kitchen and main living areas. This home has the perfect combination of space and functionality. The expansive kitchen opens to the main living room and dining area and features beautiful quartz counters, a large island with an overhanging breakfast bar w/pendant lights, all wood white shaker cabinets topped with crown, stainless appliances, & subway backsplash tiles. Upstairs you are invited into the large loft that could be used as a movie or play area for the kids, or an additional workspace. The generous sized owner’s suite is located on the 2nd floor and the master bath has a large double vanity topped with quartz counters, a large tiled walk-in shower, & a huge walk-in closet. The 2 other guest bedrooms are located on the 2nd floor as well and share another full bathroom. Sliders off the dinette lead to the large covered porch and overlook the oversized backyard that is perfect for the kids to play or it is large enough to add a pool. This home also has a fully transferable 5- and 10-year warranty that come with your purchase. Located in the new resort-like community of North River Ranch, experience low HOA fees with great amenities. Just a short walking distance to the two swimming pools, large park/field, and clubhouse. HOA fee is only around $80 a year. This neighborhood is located in a fantastic school district featuring the brand-new Parrish High School and the newly renovated Barbara Harvey elementary school. As a bonus The State College of Florida is also building a campus nearby. North River Ranch has big development plans! Publix, restaurants, and a great shopping center are all in works. Don't wait on this one, it won't last long!
Location
State FL
County Manatee
Community North River Ranch
Zoning PD-MU
Interior
Interior Features High Ceilings, Open Floorplan, Solid Surface Counters, Solid Wood Cabinets, Thermostat, Walk-In Closet(s)
Heating Central, Electric
Cooling Central Air
Flooring Carpet, Tile
Fireplace false
Appliance Dishwasher, Disposal, Dryer, Electric Water Heater, Microwave, Range, Refrigerator, Washer
Laundry Inside
Exterior
Exterior Feature Irrigation System, Sidewalk, Sliding Doors
Garage Garage Door Opener
Garage Spaces 2.0
Community Features Deed Restrictions, Park, Playground, Pool, Sidewalks
Utilities Available Electricity Connected, Public, Sewer Connected, Underground Utilities, Water Connected
Waterfront false
Roof Type Shingle
Attached Garage true
Garage true
Private Pool No
Building
Entry Level Two
Foundation Slab
Lot Size Range 0 to less than 1/4
Sewer Public Sewer
Water Public
Structure Type Block
New Construction false
Construction Status Appraisal,Financing,Inspections
Schools
Elementary Schools Barbara A. Harvey Elementary
Middle Schools Buffalo Creek Middle
High Schools Parrish Community High
Others
Pets Allowed Yes
Senior Community No
Ownership Fee Simple
Monthly Total Fees $4
Acceptable Financing Cash, Conventional, FHA, VA Loan
Membership Fee Required Required
Listing Terms Cash, Conventional, FHA, VA Loan
Special Listing Condition None
Read Less

© 2024 My Florida Regional MLS DBA Stellar MLS. All Rights Reserved.
Bought with FUTURE HOME REALTY INC
GET MORE INFORMATION





