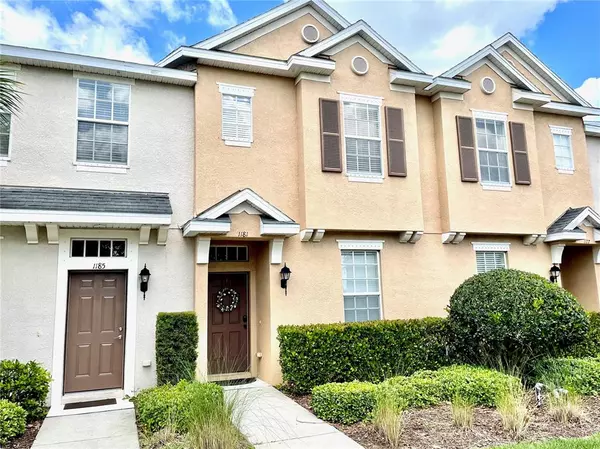For more information regarding the value of a property, please contact us for a free consultation.
1181 GRANTHAM DR Sarasota, FL 34234
Want to know what your home might be worth? Contact us for a FREE valuation!

Our team is ready to help you sell your home for the highest possible price ASAP
Key Details
Sold Price $325,000
Property Type Townhouse
Sub Type Townhouse
Listing Status Sold
Purchase Type For Sale
Square Footage 1,269 sqft
Price per Sqft $256
Subdivision Bradford Manor Twnhms Rep
MLS Listing ID A4534776
Sold Date 06/30/22
Bedrooms 2
Full Baths 2
Half Baths 1
Construction Status Financing,Inspections
HOA Fees $223/mo
HOA Y/N Yes
Originating Board Stellar MLS
Year Built 2009
Annual Tax Amount $2,105
Lot Size 1,742 Sqft
Acres 0.04
Property Description
Impeccably maintained and move in ready, this beautiful Town Home is ready for YOU! Built by Taylor Morrison, this two bedroom, two and one half bath home has many extras including paver brick lanai in a very private setting with glass roof to keep the rain away and storage closet for hurricane shutters & more. Grill and Lanai furniture included. The fully equipped kitchen boasts of a large stainless pot sink, stainless GE appliances, decorator shelving, large walk in pantry & 10 ft ceilings & First floor half bath. Both the master bedroom and guest bedroom have ensuite baths on the second floor, sizable walk in closets as well as washer & dryer are conveniently located on the second floor. There are two marked and designated parking spaces for this home, conveniently located right outside the front door. Basic cable, Internet and ground maintenance are included in the HOA fee. Bradford Manor is a gated community with heated pool and located convenient to Downtown Sarasota, Lido Key and St. Armand's and the beautiful Gulf Beaches as well as UTC and lots of restaurants. All furniture is included in the sale. Hurry!!! The unit will not last!
Location
State FL
County Sarasota
Community Bradford Manor Twnhms Rep
Zoning RMF2
Rooms
Other Rooms Inside Utility
Interior
Interior Features Ceiling Fans(s), High Ceilings, Kitchen/Family Room Combo, Master Bedroom Upstairs, Split Bedroom, Walk-In Closet(s), Window Treatments
Heating Central, Electric
Cooling Central Air
Flooring Carpet, Ceramic Tile
Furnishings Furnished
Fireplace false
Appliance Dishwasher, Disposal, Dryer, Electric Water Heater, Microwave, Range, Refrigerator, Washer
Laundry Inside, Laundry Closet
Exterior
Exterior Feature Hurricane Shutters, Irrigation System, Sliding Doors
Parking Features Assigned
Community Features Association Recreation - Owned, Deed Restrictions, Gated, No Truck/RV/Motorcycle Parking, Pool
Utilities Available Cable Available, Cable Connected, Electricity Connected, Sewer Connected, Sprinkler Recycled, Street Lights, Underground Utilities, Water Connected
Amenities Available Gated, Pool
View Garden
Roof Type Shingle
Porch Covered, Rear Porch, Screened
Garage false
Private Pool No
Building
Lot Description Greenbelt, In County
Story 2
Entry Level Two
Foundation Slab
Lot Size Range 0 to less than 1/4
Builder Name Taylor Morrison
Sewer Public Sewer
Water Public
Architectural Style Florida
Structure Type Block, Stucco, Wood Frame
New Construction false
Construction Status Financing,Inspections
Schools
Elementary Schools Emma E. Booker Elementary
Middle Schools Booker Middle
High Schools Booker High
Others
Pets Allowed Breed Restrictions
HOA Fee Include Pool, Escrow Reserves Fund, Fidelity Bond, Maintenance Grounds, Management, Private Road, Recreational Facilities
Senior Community No
Pet Size Extra Large (101+ Lbs.)
Ownership Fee Simple
Monthly Total Fees $223
Acceptable Financing Cash, Conventional, FHA, VA Loan
Membership Fee Required Required
Listing Terms Cash, Conventional, FHA, VA Loan
Num of Pet 2
Special Listing Condition None
Read Less

© 2024 My Florida Regional MLS DBA Stellar MLS. All Rights Reserved.
Bought with PREFERRED SHORE
GET MORE INFORMATION





