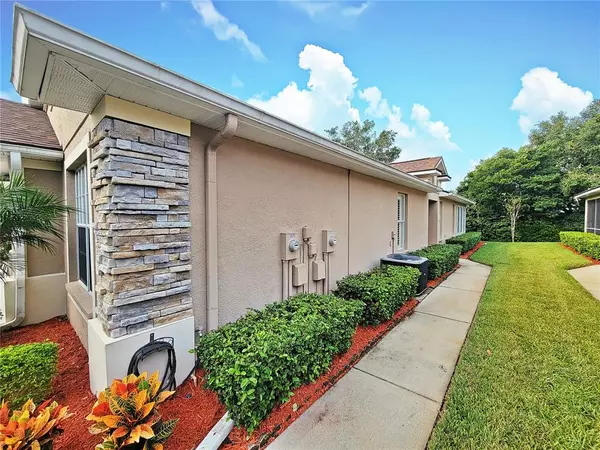For more information regarding the value of a property, please contact us for a free consultation.
3520 GRAND MAGNOLIA PL Valrico, FL 33596
Want to know what your home might be worth? Contact us for a FREE valuation!

Our team is ready to help you sell your home for the highest possible price ASAP
Key Details
Sold Price $340,000
Property Type Townhouse
Sub Type Townhouse
Listing Status Sold
Purchase Type For Sale
Square Footage 1,635 sqft
Price per Sqft $207
Subdivision Savannah Landings Twnhms
MLS Listing ID T3407160
Sold Date 11/04/22
Bedrooms 3
Full Baths 2
Construction Status Inspections
HOA Fees $330/mo
HOA Y/N Yes
Originating Board Stellar MLS
Year Built 2003
Annual Tax Amount $1,725
Lot Size 5,227 Sqft
Acres 0.12
Property Description
Located in the GATED, and sought-after community of Savannah Landings in Valrico, single story townhomes like this rarely hit the market. This end unit townhome is equipped with 3 bedrooms, 2 bathrooms, a 2-car garage, 1,635 heated square feet, lots of windows with white plantations shutters throughout, a newer AC unit and water heater, open floor plan, and lots of features you will love…As you walk through the front door, you are greeted with ample space in the open living room and dining room. The living room features oversized sliders that open to the enclosed and covered porch that has an access door to the backyard. You will love the privacy in the back with no rear neighbors. The luxurious feel of the tray ceiling pulls together the dining room. The open kitchen overlooks the main living areas and features gorgeous corian countertops, staggered oak cabinets topped with crown molding, all white appliances including a french door refrigerator, tiled backsplash, a breakfast bar and a small eat-in nook. The generous sized master bedroom features another tray ceiling with crown molding and once you enter the private bathroom you have a large double sink his/hers vanity, a tiled and glass enclosed shower, large soaking jetted jacuzzi tub, separate water room, and the large walk-in closet. The second and third bedrooms are both a good size and ideal for any use. The home also features a laundry room and the washer and dryer are included. Roof was replaced in 2021. The community is incredibly well maintained and features a pool and clubhouse. You are within a short distance of grocery stores, restaurants, and virtually anything else you may need! Come view this home before it’s gone!
Location
State FL
County Hillsborough
Community Savannah Landings Twnhms
Zoning PD
Rooms
Other Rooms Great Room, Inside Utility
Interior
Interior Features Ceiling Fans(s), Eat-in Kitchen, High Ceilings, Open Floorplan, Solid Surface Counters, Solid Wood Cabinets, Thermostat, Tray Ceiling(s), Walk-In Closet(s)
Heating Central, Electric
Cooling Central Air
Flooring Carpet, Tile
Fireplace false
Appliance Dishwasher, Disposal, Dryer, Electric Water Heater, Microwave, Range, Refrigerator, Washer
Laundry Inside
Exterior
Exterior Feature Irrigation System, Sidewalk
Garage Garage Door Opener
Garage Spaces 2.0
Community Features Deed Restrictions, Gated, Irrigation-Reclaimed Water, Pool, Sidewalks
Utilities Available Electricity Connected, Public, Sewer Connected, Underground Utilities, Water Connected
View Trees/Woods
Roof Type Shingle
Porch Covered, Rear Porch
Attached Garage true
Garage true
Private Pool No
Building
Lot Description In County, Level, Sidewalk, Paved
Story 1
Entry Level One
Foundation Slab
Lot Size Range 0 to less than 1/4
Sewer Public Sewer
Water Public
Architectural Style Contemporary
Structure Type Block, Stucco
New Construction false
Construction Status Inspections
Schools
Elementary Schools Alafia-Hb
Middle Schools Burns-Hb
High Schools Bloomingdale-Hb
Others
Pets Allowed Yes
HOA Fee Include Pool, Maintenance Structure, Maintenance Grounds, Pool, Sewer, Trash
Senior Community No
Ownership Fee Simple
Monthly Total Fees $330
Acceptable Financing Cash, Conventional, FHA, VA Loan
Membership Fee Required Required
Listing Terms Cash, Conventional, FHA, VA Loan
Special Listing Condition None
Read Less

© 2024 My Florida Regional MLS DBA Stellar MLS. All Rights Reserved.
Bought with RE/MAX REALTY UNLIMITED
GET MORE INFORMATION





