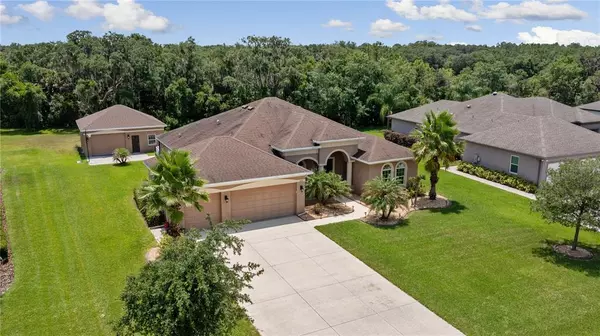For more information regarding the value of a property, please contact us for a free consultation.
16312 26TH ST E Parrish, FL 34219
Want to know what your home might be worth? Contact us for a FREE valuation!

Our team is ready to help you sell your home for the highest possible price ASAP
Key Details
Sold Price $735,000
Property Type Single Family Home
Sub Type Single Family Residence
Listing Status Sold
Purchase Type For Sale
Square Footage 2,682 sqft
Price per Sqft $274
Subdivision Twin Rivers Ph Iv
MLS Listing ID A4539047
Sold Date 12/14/22
Bedrooms 3
Full Baths 2
Construction Status Inspections
HOA Fees $92/qua
HOA Y/N Yes
Originating Board Stellar MLS
Year Built 2016
Annual Tax Amount $4,786
Lot Size 0.610 Acres
Acres 0.61
Property Description
New Interior Paint!! Beautiful open floorplan three-bedroom two-bath with large den/office in Twin Rivers! This 2016 built home features an expanded gourmet kitchen and oversized laundry room, large outdoor living areas and a 4.5 car garage. Natural light pours in the large windows front and rear and adds to the spacious feeling of the home. Enjoy the oversized and private lot from the heated saltwater pool and large screened pool deck. The 0.61AC lot only has neighbors to the sides with greenbelt both in front and behind the home! Oversized 3 car garage attached to home (730sf), with additional 25’X25’ detached 1.5 car garage with air-conditioned office space storage/workshop area. Twin Rivers features half acre and larger homesites with its own private boat ramp and kayak/canoe storage right off the water. Come see this unique and beautiful home in one of the nicest neighborhoods in Parrish!
Location
State FL
County Manatee
Community Twin Rivers Ph Iv
Zoning PDR
Direction E
Rooms
Other Rooms Den/Library/Office, Great Room, Storage Rooms
Interior
Interior Features Built-in Features, Ceiling Fans(s), High Ceilings, Open Floorplan, Stone Counters, Thermostat, Tray Ceiling(s), Walk-In Closet(s), Window Treatments
Heating Electric
Cooling Central Air
Flooring Carpet, Tile
Fireplace false
Appliance Built-In Oven, Cooktop, Dishwasher, Disposal, Electric Water Heater, Microwave, Refrigerator
Exterior
Exterior Feature Hurricane Shutters, Irrigation System
Garage Boat, Driveway, Golf Cart Parking, Guest, Oversized, Workshop in Garage
Garage Spaces 4.0
Pool Child Safety Fence, Heated, In Ground, Salt Water, Screen Enclosure
Community Features Boat Ramp, Deed Restrictions, Fishing, Irrigation-Reclaimed Water, Park, Playground, Sidewalks, Water Access
Utilities Available Cable Available, Electricity Connected, Sewer Connected, Street Lights
Amenities Available Trail(s)
Waterfront false
View Trees/Woods
Roof Type Shingle
Porch Covered, Enclosed, Front Porch, Rear Porch, Screened
Attached Garage true
Garage true
Private Pool Yes
Building
Lot Description Oversized Lot
Story 1
Entry Level One
Foundation Slab
Lot Size Range 1/2 to less than 1
Sewer Public Sewer
Water Public
Architectural Style Florida
Structure Type Block, Stucco
New Construction false
Construction Status Inspections
Schools
Elementary Schools Williams Elementary
Middle Schools Buffalo Creek Middle
High Schools Parrish Community High
Others
Pets Allowed Yes
HOA Fee Include Other
Senior Community No
Pet Size Extra Large (101+ Lbs.)
Ownership Fee Simple
Monthly Total Fees $92
Acceptable Financing Cash, Conventional, VA Loan
Membership Fee Required Required
Listing Terms Cash, Conventional, VA Loan
Special Listing Condition None
Read Less

© 2024 My Florida Regional MLS DBA Stellar MLS. All Rights Reserved.
Bought with WAGNER REALTY
GET MORE INFORMATION





