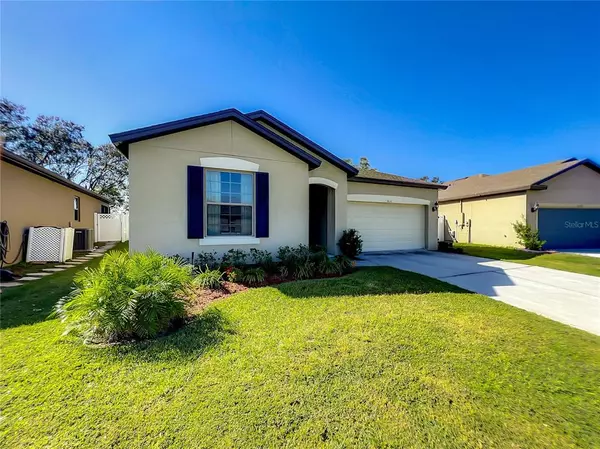For more information regarding the value of a property, please contact us for a free consultation.
8602 RINDGE RD Polk City, FL 33868
Want to know what your home might be worth? Contact us for a FREE valuation!

Our team is ready to help you sell your home for the highest possible price ASAP
Key Details
Sold Price $307,000
Property Type Single Family Home
Sub Type Single Family Residence
Listing Status Sold
Purchase Type For Sale
Square Footage 1,525 sqft
Price per Sqft $201
Subdivision Fountain Pk-Ph 2
MLS Listing ID L4933560
Sold Date 12/19/22
Bedrooms 3
Full Baths 2
Construction Status Other Contract Contingencies
HOA Fees $52/qua
HOA Y/N Yes
Originating Board Stellar MLS
Year Built 2018
Annual Tax Amount $3,279
Lot Size 7,405 Sqft
Acres 0.17
Property Description
Update: USDA Eligible Home with Seller Closing Cost Assistance! Treat yourself with a NEW HOME for Christmas… Home is eligible for 100% financing and the Sellers will help pay a portion of the Buyers closing costs with any full price offer.... Welcome home! The Fountain Park community sits just off of I-4 and Hwy 33 in Polk City! This three-bed, two-bath home sits at the back of the community, quiet and calm, backing up to a tree-lined retention area. The front yard is highlighted with mulched flower beds, pops of greenery, and a covered front porch. A long foyer leads to you into the home, garage access through a door is to the right, straight ahead is the open concept living space. The living room, dining room, and kitchen are all open with large windows and a sliding glass door allowing light to pour through the home for a bright and airy feel. The kitchen has stainless appliances, granite countertops, an island for prep space or casual dining, a closet pantry, tons of cabinetry, and a window above the sink. Sliding doors in the dining room lead out to the patio, allowing for a great indoor / outdoor opportunity for dining or entertaining. The master bedroom is spacious with windows that look out into the backyard, a large walk-in closet and a full en suite with dual vanities, a large glass enclosed shower, and a linen closet. Two guest bedrooms and one additional bath round out the inside of the home. The backyard, while not fully fenced, can be easily enclosed by adding two gates and a rear section, but as it is currently laid out, you get a fantastic view of the pond behind the home. Being close to I-4, you've got quick commuting options to Tampa, Lakeland, and Orlando! Being a newer construction, all of your major systems should require nothing more than maintenance for quite some time! Schedule a private showing today to see what this property has to offer and make it your next home!
Location
State FL
County Polk
Community Fountain Pk-Ph 2
Zoning R
Rooms
Other Rooms Inside Utility
Interior
Interior Features Ceiling Fans(s), Eat-in Kitchen, Master Bedroom Main Floor, Open Floorplan, Solid Surface Counters, Thermostat, Walk-In Closet(s)
Heating Central
Cooling Central Air
Flooring Carpet, Tile
Furnishings Unfurnished
Fireplace false
Appliance Dishwasher, Electric Water Heater, Microwave, Range, Refrigerator
Laundry Inside, Laundry Room
Exterior
Exterior Feature Lighting, Sliding Doors
Garage Driveway, Garage Door Opener
Garage Spaces 2.0
Community Features Park
Utilities Available BB/HS Internet Available, Cable Available, Phone Available, Public
Waterfront false
Roof Type Shingle
Parking Type Driveway, Garage Door Opener
Attached Garage true
Garage true
Private Pool No
Building
Lot Description In County, Level, Sidewalk, Paved
Story 1
Entry Level One
Foundation Slab
Lot Size Range 0 to less than 1/4
Sewer Public Sewer
Water Public
Structure Type Stucco
New Construction false
Construction Status Other Contract Contingencies
Schools
Elementary Schools Polk City Elem
Middle Schools Southwest Middle School
High Schools Tenoroc Senior
Others
Pets Allowed Yes
Senior Community No
Ownership Fee Simple
Monthly Total Fees $52
Acceptable Financing Cash, Conventional, FHA, VA Loan
Membership Fee Required Required
Listing Terms Cash, Conventional, FHA, VA Loan
Special Listing Condition None
Read Less

© 2024 My Florida Regional MLS DBA Stellar MLS. All Rights Reserved.
Bought with RE/MAX REALTY UNLIMITED
GET MORE INFORMATION





