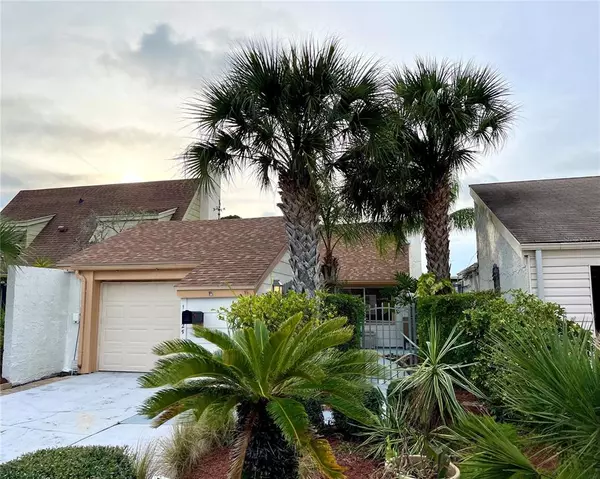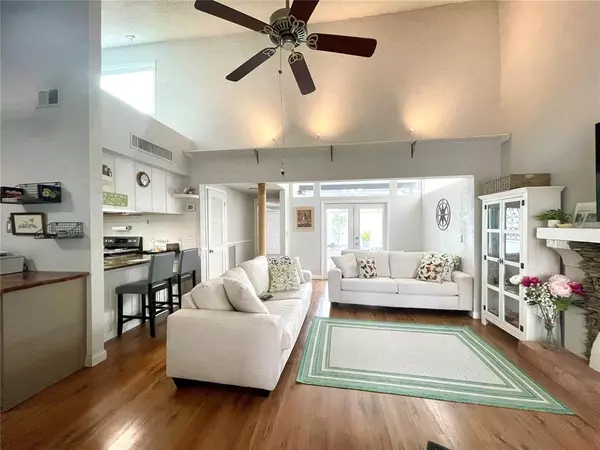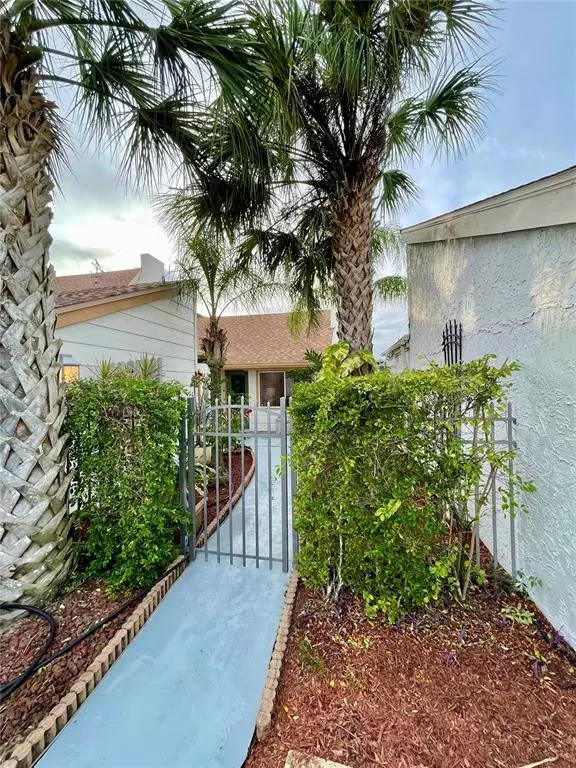For more information regarding the value of a property, please contact us for a free consultation.
12625 SHELL POINT DR Hudson, FL 34667
Want to know what your home might be worth? Contact us for a FREE valuation!

Our team is ready to help you sell your home for the highest possible price ASAP
Key Details
Sold Price $209,000
Property Type Single Family Home
Sub Type Single Family Residence
Listing Status Sold
Purchase Type For Sale
Square Footage 790 sqft
Price per Sqft $264
Subdivision Beacon Woods Village
MLS Listing ID W7850674
Sold Date 01/18/23
Bedrooms 1
Full Baths 1
Half Baths 1
HOA Fees $25/qua
HOA Y/N Yes
Originating Board Stellar MLS
Year Built 1973
Annual Tax Amount $326
Lot Size 3,049 Sqft
Acres 0.07
Property Description
Absolutely adorable and spacious 1 bedroom, 1 and half bath home in Beacon Woods. Attention to detail was paid to make the best use of every space. Enter through the lusciously landscaped courtyard into your own private Florida Paradise. A Gardeners dream with a dedicated workspace for all your tools, equipped with rain barrel watering system. As you enter the home, the vaulted ceilings create a sense of openness. Nicely appointed kitchen offers stainless steel appliances, eat in bar and custom cabinets. The dining room is separate and overlooks the large living room with beautiful slate/rock fireplace. French doors lead to private exercise pool and private patio with outside shower. The main bedroom has wall to wall closets with custom shelving and drawers. The main ensuite has beautiful inlay tile, custom bench and multi function rain shower system. Furnishing are optional. Brand new roof!
Location
State FL
County Pasco
Community Beacon Woods Village
Zoning PUD
Rooms
Other Rooms Attic, Inside Utility
Interior
Interior Features Accessibility Features, Cathedral Ceiling(s), Ceiling Fans(s), Chair Rail, Eat-in Kitchen, High Ceilings, Stone Counters, Window Treatments
Heating Central
Cooling Central Air
Flooring Laminate
Fireplaces Type Decorative, Living Room
Furnishings Negotiable
Fireplace true
Appliance Dishwasher, Dryer, Electric Water Heater, Microwave, Range, Refrigerator
Laundry Inside
Exterior
Exterior Feature Courtyard, French Doors, Outdoor Shower, Private Mailbox, Rain Barrel/Cistern(s), Sidewalk
Garage Spaces 1.0
Pool Gunite
Community Features Clubhouse, Fitness Center, Golf Carts OK, Sidewalks, Tennis Courts
Utilities Available Cable Connected, Electricity Connected, Sewer Connected, Water Connected
Amenities Available Clubhouse, Fitness Center, Pickleball Court(s), Pool, Tennis Court(s)
Waterfront false
Roof Type Shingle
Attached Garage true
Garage true
Private Pool Yes
Building
Story 1
Entry Level One
Foundation Slab
Lot Size Range 0 to less than 1/4
Sewer Public Sewer
Water None
Structure Type Block, Wood Frame
New Construction false
Others
Pets Allowed Yes
HOA Fee Include Pool, Management, Recreational Facilities
Senior Community No
Ownership Fee Simple
Monthly Total Fees $25
Acceptable Financing Cash, Conventional
Membership Fee Required Required
Listing Terms Cash, Conventional
Num of Pet 2
Special Listing Condition None
Read Less

© 2024 My Florida Regional MLS DBA Stellar MLS. All Rights Reserved.
Bought with RE/MAX SUNSET REALTY
GET MORE INFORMATION





