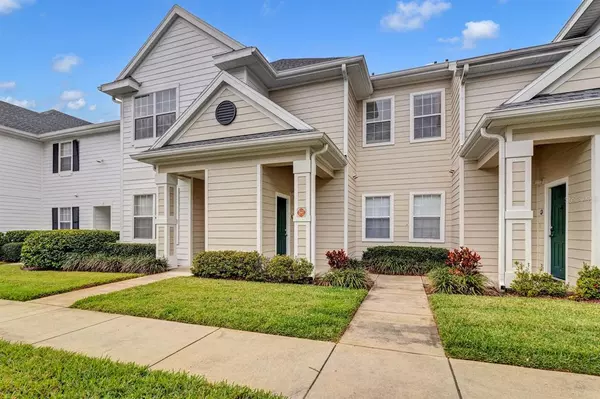For more information regarding the value of a property, please contact us for a free consultation.
200 SOUTHERN PECAN CIR #206 Winter Garden, FL 34787
Want to know what your home might be worth? Contact us for a FREE valuation!

Our team is ready to help you sell your home for the highest possible price ASAP
Key Details
Sold Price $259,000
Property Type Condo
Sub Type Condominium
Listing Status Sold
Purchase Type For Sale
Square Footage 1,276 sqft
Price per Sqft $202
Subdivision Southern Pines Condo
MLS Listing ID O6090325
Sold Date 04/12/23
Bedrooms 2
Full Baths 2
Construction Status Appraisal,Financing,Inspections
HOA Fees $335/mo
HOA Y/N Yes
Originating Board Stellar MLS
Year Built 2005
Annual Tax Amount $2,649
Lot Size 0.260 Acres
Acres 0.26
Property Description
Welcome to your new home in Southern Pines! In the center of Winter Garden is this beautiful resort style community. Great location near historic downtown Winter Garden with all of its shops, restaurants, entertainment... Two bedrooms, two bath with a bonus study/solarium/Florida room. No neighbors above for added privacy. Walk-in closets. Community amenities include a playground, park, fitness center, business center, movie theater, billiard, day care room, indoor basketball, indoor racquetball, tennis court, sand volleyball court, resort-style swimming pool and spa with summer kitchen and grilling area for entertaining. Buyer should verify all information.
Location
State FL
County Orange
Community Southern Pines Condo
Zoning PUD
Interior
Interior Features Ceiling Fans(s), Crown Molding, Living Room/Dining Room Combo, Open Floorplan, Split Bedroom, Walk-In Closet(s)
Heating Central
Cooling Central Air
Flooring Carpet, Tile
Fireplace false
Appliance Dishwasher, Disposal, Dryer, Electric Water Heater, Range, Refrigerator, Washer
Exterior
Exterior Feature Irrigation System, Lighting, Sidewalk, Tennis Court(s)
Community Features Deed Restrictions, Fitness Center, Gated, Playground, Pool, Racquetball, Sidewalks, Tennis Courts
Utilities Available Electricity Connected, Water Connected
Waterfront false
Roof Type Shingle
Garage false
Private Pool No
Building
Lot Description In County, Sidewalk, Paved
Story 2
Entry Level Two
Foundation Slab
Sewer Public Sewer
Water Public
Structure Type Vinyl Siding, Wood Frame
New Construction false
Construction Status Appraisal,Financing,Inspections
Schools
Elementary Schools Sunridge Elementary
Middle Schools Sunridge Middle
High Schools West Orange High
Others
Pets Allowed Yes
HOA Fee Include Pool, Escrow Reserves Fund, Maintenance Structure, Maintenance Grounds, Pool, Private Road, Sewer, Trash, Water
Senior Community No
Pet Size Small (16-35 Lbs.)
Ownership Fee Simple
Monthly Total Fees $335
Acceptable Financing Cash, Conventional, FHA, VA Loan
Membership Fee Required Required
Listing Terms Cash, Conventional, FHA, VA Loan
Num of Pet 2
Special Listing Condition None
Read Less

© 2024 My Florida Regional MLS DBA Stellar MLS. All Rights Reserved.
Bought with WATSON REALTY CORP.
GET MORE INFORMATION





