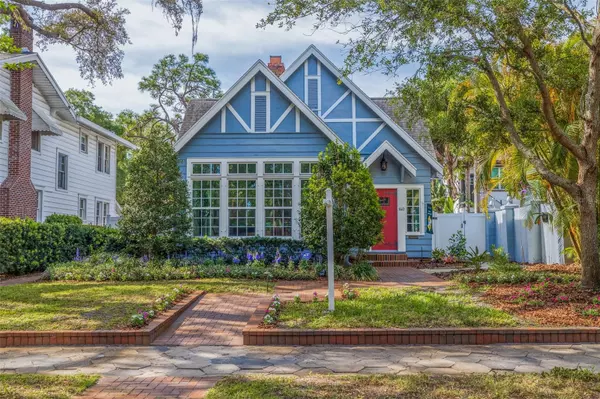For more information regarding the value of a property, please contact us for a free consultation.
140 18TH AVE N St Petersburg, FL 33704
Want to know what your home might be worth? Contact us for a FREE valuation!

Our team is ready to help you sell your home for the highest possible price ASAP
Key Details
Sold Price $1,410,000
Property Type Single Family Home
Sub Type Single Family Residence
Listing Status Sold
Purchase Type For Sale
Square Footage 2,562 sqft
Price per Sqft $550
Subdivision Barnard, Erastus A.'S Rev Sub
MLS Listing ID U8196042
Sold Date 05/24/23
Bedrooms 3
Full Baths 3
Construction Status Appraisal,Financing,Inspections
HOA Y/N No
Originating Board Stellar MLS
Year Built 1925
Annual Tax Amount $12,102
Lot Size 6,534 Sqft
Acres 0.15
Lot Dimensions 50'x127'
Property Description
Don't miss this ONE!! This home is located in the desirable Old Northeast neighborhood of St Petersburg and located on a dead-end street
shaded by mature trees. Adorable Tudor style home with abundant interior natural light and many period details. The first floor showcases
original hard wood floors with a wood burning fireplace, cathedral ceilings, and an enclosed front porch that is perfect for a formal entryway
or a home office. The large kitchen is fully apportioned with solid surface counter tops, exposed ceiling beams, wood cabinets, and soft-close drawers/cabinets. The renovated modern kitchen includes an informal dining area that overlooks the backyard and pool. The first floor
includes a formal dining area located between the kitchen and the living room along with 2 bedrooms and 2 full bathrooms. The bedrooms
each contain a walk-in closet for added storage. At the top of the spiral staircase is a loft with built-in bookshelves ideal for a personal library. The primary bedroom suite is upstairs and includes a spa-like bathroom with an oversized walk-in shower and sky lights. The primary bedroom is large with a high ceiling and exposed beams plus a walk-in closet with custom closet system and an unfinished walk-in attic storage closet. The downstairs hallway closet is large enough and is set up to hold a full-sized washer and dryer. Currently the washer and garden sink are located in the oversized, detached, two-car garage that is accessible from the alley. The dryer is located in the hallway closet. The backyard oasis includes a salt-water pool, gazebo, and paver patio perfect for enjoying the Florida indoor/outdoor lifestyle. Updates include 28 hurricane impact windows installed in 2020 along with an exterior paint of the home. New fence enclosing the back yard installed in 2019-2020. Chimney inspected in 2022 without issue. Natural gas tankless water heater added. HVAC system cleaned in 2021 with annual maintenance since that time and the system is approximately 12 years old. Full HVAC duct cleaning performed in 2021. Roof installed in 2009.
Location
State FL
County Pinellas
Community Barnard, Erastus A.'S Rev Sub
Zoning 0110
Direction N
Rooms
Other Rooms Attic, Loft
Interior
Interior Features Built-in Features, Cathedral Ceiling(s), Ceiling Fans(s), Crown Molding, Eat-in Kitchen, High Ceilings, Master Bedroom Upstairs, Skylight(s), Solid Surface Counters, Split Bedroom, Thermostat, Walk-In Closet(s), Window Treatments
Heating Central, Electric
Cooling Central Air
Flooring Tile, Tile, Wood
Fireplaces Type Living Room, Wood Burning
Fireplace true
Appliance Dishwasher, Disposal, Dryer, Gas Water Heater, Microwave, Range, Refrigerator, Tankless Water Heater, Washer, Wine Refrigerator
Laundry Inside, In Garage, Laundry Closet
Exterior
Exterior Feature Irrigation System, Lighting, Private Mailbox, Rain Gutters, Sidewalk
Garage Spaces 2.0
Fence Vinyl, Wood
Pool Child Safety Fence, Gunite, Heated, In Ground, Salt Water, Tile
Utilities Available BB/HS Internet Available, Cable Available, Electricity Connected, Natural Gas Connected, Phone Available, Public, Sewer Connected, Sprinkler Well, Street Lights, Water Connected
Waterfront false
Roof Type Shingle
Attached Garage false
Garage true
Private Pool Yes
Building
Lot Description City Limits, Sidewalk, Paved
Entry Level Two
Foundation Crawlspace
Lot Size Range 0 to less than 1/4
Sewer Public Sewer
Water Public, Well
Architectural Style Tudor
Structure Type Wood Frame, Wood Siding
New Construction false
Construction Status Appraisal,Financing,Inspections
Others
Pets Allowed Yes
Senior Community No
Ownership Fee Simple
Acceptable Financing Cash, Conventional
Listing Terms Cash, Conventional
Special Listing Condition None
Read Less

© 2024 My Florida Regional MLS DBA Stellar MLS. All Rights Reserved.
Bought with BHHS FLORIDA PROPERTIES GROUP
GET MORE INFORMATION





