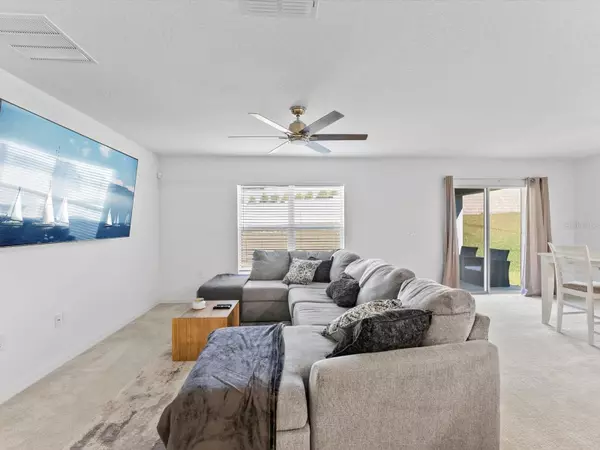For more information regarding the value of a property, please contact us for a free consultation.
1649 WILSON PRAIRIE CIR Groveland, FL 34736
Want to know what your home might be worth? Contact us for a FREE valuation!

Our team is ready to help you sell your home for the highest possible price ASAP
Key Details
Sold Price $345,000
Property Type Single Family Home
Sub Type Single Family Residence
Listing Status Sold
Purchase Type For Sale
Square Footage 1,541 sqft
Price per Sqft $223
Subdivision Wilson Estates
MLS Listing ID O6104502
Sold Date 06/07/23
Bedrooms 3
Full Baths 2
Construction Status Inspections
HOA Fees $97/mo
HOA Y/N Yes
Originating Board Stellar MLS
Year Built 2020
Annual Tax Amount $3,165
Lot Size 6,534 Sqft
Acres 0.15
Lot Dimensions 50x120
Property Description
Built in 2020, with spotless plush carpet & tile throughout wet spaces, this like-new house is a blank canvas longing to be made into a home! Bright, open living floorplan boasting granite countertops in the kitchen, including a large island equipped with extra drawers and cabinets. Split bedroom floorplan with 3 bedrooms and two bathrooms; your master suite showcases a generous walk-in closet, an enlarged glass-frame shower and dual-sink vanity. A separate, spacious laundry room, and plenty of extra sizeable closets for storage. The backyard consists of a covered patio and plenty of bonus space to entertain or add a pool! A short drive to charming, growing downtown Groveland; perfect if you’re looking for tranquil lake views, or a stroll in the park. Head northeast to the Lakeridge Winery & Vineyards just ten minutes away from this lovely, single-story property.
Location
State FL
County Lake
Community Wilson Estates
Zoning RESI
Interior
Interior Features Ceiling Fans(s), Open Floorplan, Split Bedroom, Thermostat, Walk-In Closet(s)
Heating Electric
Cooling Central Air
Flooring Carpet, Tile
Furnishings Unfurnished
Fireplace false
Appliance Dishwasher, Disposal, Electric Water Heater, Range, Refrigerator
Exterior
Exterior Feature Irrigation System, Other
Garage Driveway
Garage Spaces 2.0
Utilities Available BB/HS Internet Available, Cable Available, Electricity Connected, Sewer Connected, Sprinkler Recycled, Water Connected
Waterfront false
Roof Type Shingle
Parking Type Driveway
Attached Garage true
Garage true
Private Pool No
Building
Entry Level One
Foundation Slab
Lot Size Range 0 to less than 1/4
Builder Name KB Homes
Sewer Public Sewer
Water Public
Structure Type Block
New Construction true
Construction Status Inspections
Schools
Elementary Schools Groveland Elem
Middle Schools Clermont Middle
High Schools South Lake High
Others
Pets Allowed Yes
Senior Community No
Ownership Fee Simple
Monthly Total Fees $97
Acceptable Financing Cash, Conventional, FHA, VA Loan
Membership Fee Required Required
Listing Terms Cash, Conventional, FHA, VA Loan
Special Listing Condition None
Read Less

© 2024 My Florida Regional MLS DBA Stellar MLS. All Rights Reserved.
Bought with CENTURY 21 WOLF'S CROSSING REALTY
GET MORE INFORMATION





