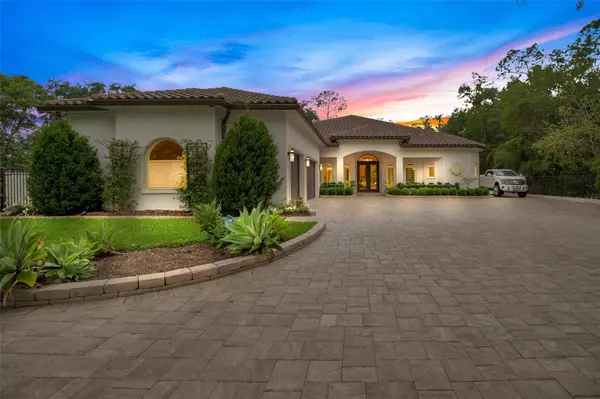For more information regarding the value of a property, please contact us for a free consultation.
4104 S CHICKASAW TRL Orlando, FL 32829
Want to know what your home might be worth? Contact us for a FREE valuation!

Our team is ready to help you sell your home for the highest possible price ASAP
Key Details
Sold Price $1,500,000
Property Type Single Family Home
Sub Type Single Family Residence
Listing Status Sold
Purchase Type For Sale
Square Footage 2,987 sqft
Price per Sqft $502
Subdivision None
MLS Listing ID O6105587
Sold Date 06/13/23
Bedrooms 3
Full Baths 4
Construction Status Financing,Inspections
HOA Y/N No
Originating Board Stellar MLS
Year Built 2019
Annual Tax Amount $8,679
Lot Size 0.620 Acres
Acres 0.62
Property Description
One-of-a-Kind! 1/2 Acre Luxury Compound in East Orlando… This 2019 Custom home design was constructed outside of a typical Florida homeowner association. A Private Gated Courtyard has access to a 3-Car Oversized Garage and a 12’ x 70’ passage, perfectly designed for additional storage for your RV or Watercraft. The Block Privacy wall encloses almost the entire half-acre, but the professionally landscaped grounds perfectly blend privacy and security with the surrounding trees and woodlands. Boasting 5400 sq/ft of usable living space and almost 3000 sq/ft under AC, your new home is perfect for gatherings with family and friends. The Primary bedroom suite and office are dedicated to the owner while guests will enjoy individual en-Suite bedrooms in opposite corners of the home. The Master Suite enjoys 2 walk-in Closets and a Luxury Bath rivaled only by designer home magazines. The Gourmet Kitchen will make food presentation a dream and your natural stone counters come to life with translucent backlighting to make your creations sparkle. The open free flowing great room design combined with high ceilings moves you from room to room without ever feeling cramped or tight. The amazing lanai will become the center for your outdoor living… travertine flooring and plank ceiling capture your attention as you make your way to pour your favorite craft beer from your personal beer tap, prepare your favorite meals in your lanai kitchen with luxury appliances, or watch your favorite sporting events in your spacious entertainment area with gas and wood combination fireplace. The screen enclosed pool and spa are highlighted by tropical palm trees and a park-like setting as the owner combined a perfect amount of hardscape with lush greenery. As great as this home sounds, during construction, this original owner used best in class building materials, provided a whole house generator, as well as insulation and sound package rarely found in new construction.
Location
State FL
County Orange
Zoning A-2
Rooms
Other Rooms Formal Dining Room Separate, Formal Living Room Separate, Inside Utility
Interior
Interior Features Ceiling Fans(s), Coffered Ceiling(s), Crown Molding, Open Floorplan, Stone Counters, Tray Ceiling(s)
Heating Heat Pump, Zoned
Cooling Central Air, Zoned
Flooring Tile, Travertine
Fireplaces Type Gas, Outside, Wood Burning
Furnishings Unfurnished
Fireplace true
Appliance Bar Fridge, Convection Oven, Cooktop, Dishwasher, Disposal, Dryer, Microwave, Refrigerator, Washer
Laundry Laundry Room
Exterior
Exterior Feature Outdoor Grill, Outdoor Kitchen, Rain Gutters
Garage Circular Driveway, Driveway, Garage Door Opener, Garage Faces Side, Off Street
Garage Spaces 3.0
Fence Fenced, Masonry
Pool Auto Cleaner, Gunite, Heated, In Ground, Lighting, Salt Water, Screen Enclosure
Utilities Available Water Connected
Waterfront false
View Trees/Woods
Roof Type Tile
Parking Type Circular Driveway, Driveway, Garage Door Opener, Garage Faces Side, Off Street
Attached Garage true
Garage true
Private Pool Yes
Building
Lot Description FloodZone, In County, Landscaped, Oversized Lot, Private
Entry Level One
Foundation Slab
Lot Size Range 1/2 to less than 1
Sewer Septic Tank
Water Public
Architectural Style Contemporary, Florida
Structure Type Block, Stucco
New Construction false
Construction Status Financing,Inspections
Schools
Elementary Schools Pinar Elem
Middle Schools Liberty Middle
High Schools Colonial High
Others
Pets Allowed Yes
Senior Community No
Ownership Fee Simple
Acceptable Financing Cash, Conventional, VA Loan
Listing Terms Cash, Conventional, VA Loan
Special Listing Condition None
Read Less

© 2024 My Florida Regional MLS DBA Stellar MLS. All Rights Reserved.
Bought with REAL LIVING R E SOLUTIONS
GET MORE INFORMATION





