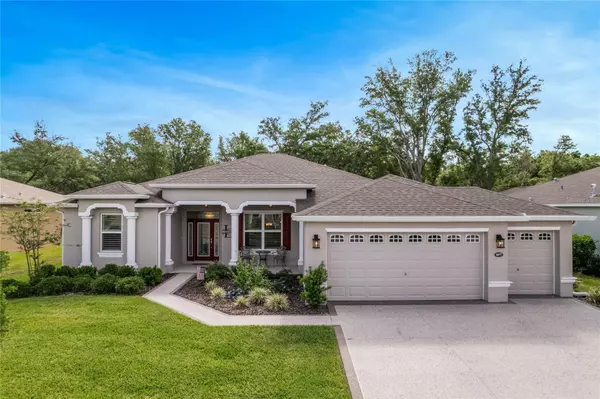For more information regarding the value of a property, please contact us for a free consultation.
4577 SHENANDOAH RIVER TRL Leesburg, FL 34748
Want to know what your home might be worth? Contact us for a FREE valuation!

Our team is ready to help you sell your home for the highest possible price ASAP
Key Details
Sold Price $517,900
Property Type Single Family Home
Sub Type Single Family Residence
Listing Status Sold
Purchase Type For Sale
Square Footage 2,201 sqft
Price per Sqft $235
Subdivision Arlington Ridge
MLS Listing ID G5067307
Sold Date 07/18/23
Bedrooms 3
Full Baths 2
HOA Fees $103/mo
HOA Y/N Yes
Originating Board Stellar MLS
Year Built 2021
Annual Tax Amount $5,630
Lot Size 8,712 Sqft
Acres 0.2
Property Description
Custom Built 2022 3 Bedroom 2 Bath Home Built in 2022 sits on a premium lot with nature your backyard neighbor. Home has an open floor plan. One wing of this home holds the master bedroom and master bathroom. Walk in tiled shower, double sinks and separate commode area. The master bedroom closet is half the size of the master bedroom. French doors off master bedroom access the screened lanai. Kitchen has upgraded cabinets, quartz countertops, gas stove and a walk in pantry. Large breakfast bar overlooks the living room. There is a breakfast room adjacent to the kitchen. Dining room can seat a large dinner party. Two bedrooms and main bath occupt the other wing of this home Family room has a wall of windows overlooking the wooded backyard. Electronic window shades cover these windows. Laundry room has additional cabinetry. Now it''s time to step outside onto the covered Lanai and watch your morning show or favorite football game. If you want to get some sun wander out to the screened birg cage, where you will find a gas Cuisinart BBQ grill. There is room in this bird cage to have a hot tub! Interior upgrades include luxury vinyl flooring, tile backsplash, plantation shutters,2 car plus golf cart garage have epoxy floor and driveway and walk way have been painted. Right from the time you drive up to this stately Florida home and see the columns and the large covered front porch you will know this is home.
Location
State FL
County Lake
Community Arlington Ridge
Rooms
Other Rooms Family Room, Great Room, Inside Utility
Interior
Interior Features Ceiling Fans(s)
Heating Electric
Cooling Central Air
Flooring Carpet, Tile, Vinyl
Fireplace false
Appliance Dishwasher, Disposal, Dryer, Microwave, Range, Range Hood, Refrigerator, Washer
Laundry Inside, Laundry Room
Exterior
Exterior Feature Irrigation System, Private Mailbox
Garage Garage Door Opener, Golf Cart Garage
Garage Spaces 3.0
Community Features Association Recreation - Owned, Clubhouse, Deed Restrictions, Fitness Center, Gated, Golf Carts OK, Golf, Pool, Restaurant, Sidewalks, Tennis Courts
Utilities Available Natural Gas Connected, Public
Amenities Available Cable TV, Clubhouse, Fence Restrictions, Fitness Center, Gated, Golf Course, Pickleball Court(s), Pool, Recreation Facilities, Spa/Hot Tub, Tennis Court(s)
Waterfront false
View Trees/Woods
Roof Type Shingle
Parking Type Garage Door Opener, Golf Cart Garage
Attached Garage true
Garage true
Private Pool No
Building
Lot Description Paved
Entry Level One
Foundation Slab
Lot Size Range 0 to less than 1/4
Sewer Public Sewer
Water Public
Structure Type Stucco
New Construction false
Others
Pets Allowed Yes
HOA Fee Include Cable TV, Common Area Taxes, Pool, Internet, Pool, Recreational Facilities
Senior Community Yes
Ownership Fee Simple
Monthly Total Fees $103
Acceptable Financing Conventional
Membership Fee Required Required
Listing Terms Conventional
Num of Pet 2
Special Listing Condition None
Read Less

© 2024 My Florida Regional MLS DBA Stellar MLS. All Rights Reserved.
Bought with ERA GRIZZARD REAL ESTATE
GET MORE INFORMATION





