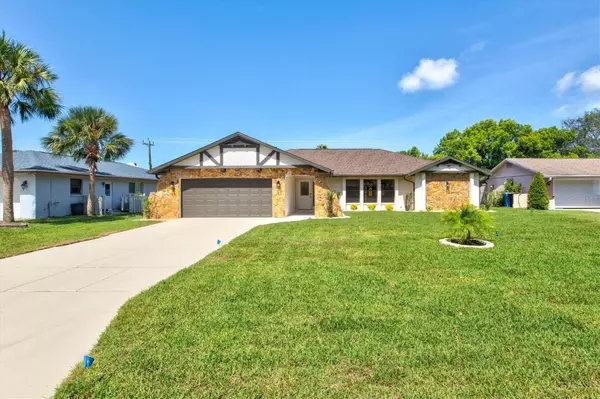For more information regarding the value of a property, please contact us for a free consultation.
1335 PINE NEEDLE RD Venice, FL 34285
Want to know what your home might be worth? Contact us for a FREE valuation!

Our team is ready to help you sell your home for the highest possible price ASAP
Key Details
Sold Price $480,000
Property Type Single Family Home
Sub Type Single Family Residence
Listing Status Sold
Purchase Type For Sale
Square Footage 1,757 sqft
Price per Sqft $273
Subdivision Pinebrook South
MLS Listing ID N6128034
Sold Date 09/15/23
Bedrooms 3
Full Baths 2
Construction Status Inspections
HOA Fees $33/ann
HOA Y/N Yes
Originating Board Stellar MLS
Year Built 1983
Annual Tax Amount $3,703
Lot Size 0.260 Acres
Acres 0.26
Property Description
Welcome to 1335 Pine Needle Dr in Venice, Florida! This meticulously updated home offers a fantastic location just minutes away from the pristine Gulf of Mexico and a variety of fine dining restaurants. Situated in the highly sought-after Pine Brook South community, this property not only provides a desirable lifestyle but also offers low HOA fees and no CDD fee. As you approach this beautiful home, you'll immediately notice the attention to detail in the landscaping. The front yard features all new irrigation with lush sod and carefully planted bushes, enhancing the curb appeal and creating a welcoming atmosphere.
The exterior has been thoughtfully upgraded with new seamless gutters, ensuring proper drainage, and a new roof installed in 2020, providing peace of mind and protection for years to come. Brand new A/C and all new attic insulation throughout. Step inside and prepare to be impressed by the stunning interior. The entire house has been transformed with a comprehensive renovation, leaving no detail untouched. Recessed LED lighting has been installed throughout the home, including the bedrooms, and all lights are equipped with dimmers, allowing you to create the perfect ambiance for any occasion. The interior now boasts new shaker doors, adding a modern and sophisticated touch to each room. The laundry room is equipped with brand new appliances, making chores a breeze. The kitchen has been completely remodeled and now showcases new stainless steel appliances, white shaker cabinets, and beautiful quartz countertops, creating a stylish and functional space for culinary endeavors.
The living space spans over 1,700 square feet, providing ample room for comfortable living. With three bedrooms, two bathrooms, and a two-car garage, this home offers plenty of space for both daily activities and entertaining guests. The master suite is a true retreat, featuring two walk-in closets that provide abundant storage space, and an ensuite bathroom for added convenience and privacy. The great room boasts a vaulted ceiling, adding a sense of spaciousness and grandeur to the living area. The open floor plan seamlessly connects the kitchen, dining area, and living room, creating an ideal layout for both casual family gatherings and formal entertaining. One of the notable features of this home is the absence of carpet, as the entire house has been upgraded with new LVP flooring. This not only enhances the aesthetic appeal but also improves durability and makes maintenance a breeze. In addition to the interior upgrades, the bathrooms have been tastefully remodeled, adding a touch of luxury. The entire home has been freshly painted, creating a clean and inviting atmosphere, while all new 1x6 base trim adds a touch of sophistication and completes the overall look. Not only is this home stunning and move-in ready, but it also offers practical upgrades.
The electric panel has been brought up to code, ensuring safety and efficiency. New smoke detectors have been installed throughout the home, providing peace of mind to you and your family. Don't miss out on the opportunity to own this meticulously updated home in Venice, Florida. With its desirable location, extensive upgrades, and thoughtful details, it offers the perfect combination of comfort, style, and convenience. Embrace the Florida lifestyle at its finest by making 1335 Pine Needle Dr your new home.
Location
State FL
County Sarasota
Community Pinebrook South
Zoning PUD
Interior
Interior Features Cathedral Ceiling(s), Kitchen/Family Room Combo, Living Room/Dining Room Combo, Open Floorplan, Split Bedroom, Walk-In Closet(s)
Heating Central, Electric
Cooling Central Air
Flooring Carpet, Ceramic Tile, Laminate
Furnishings Unfurnished
Fireplace false
Appliance Dishwasher, Dryer, Electric Water Heater, Range, Refrigerator, Washer
Exterior
Exterior Feature Irrigation System, Sliding Doors, Sprinkler Metered
Garage Driveway, Garage Door Opener
Garage Spaces 2.0
Community Features Boat Ramp, Deed Restrictions, Irrigation-Reclaimed Water, No Truck/RV/Motorcycle Parking, Pool
Utilities Available Fiber Optics, Public, Sewer Connected, Sprinkler Meter, Street Lights, Underground Utilities
Amenities Available Clubhouse, Dock, Fence Restrictions, Pool, Shuffleboard Court, Vehicle Restrictions
Waterfront false
Roof Type Shingle
Attached Garage true
Garage true
Private Pool No
Building
Entry Level One
Foundation Slab
Lot Size Range 1/4 to less than 1/2
Sewer Public Sewer
Water Public
Structure Type Block, Stucco
New Construction false
Construction Status Inspections
Schools
Elementary Schools Venice Elementary
Middle Schools Venice Area Middle
High Schools Venice Senior High
Others
Pets Allowed Yes
HOA Fee Include Pool, Escrow Reserves Fund, Recreational Facilities
Senior Community No
Pet Size Extra Large (101+ Lbs.)
Ownership Fee Simple
Monthly Total Fees $33
Acceptable Financing Cash, Conventional, VA Loan
Membership Fee Required Required
Listing Terms Cash, Conventional, VA Loan
Num of Pet 2
Special Listing Condition None
Read Less

© 2024 My Florida Regional MLS DBA Stellar MLS. All Rights Reserved.
Bought with RE/MAX ALLIANCE GROUP
GET MORE INFORMATION





