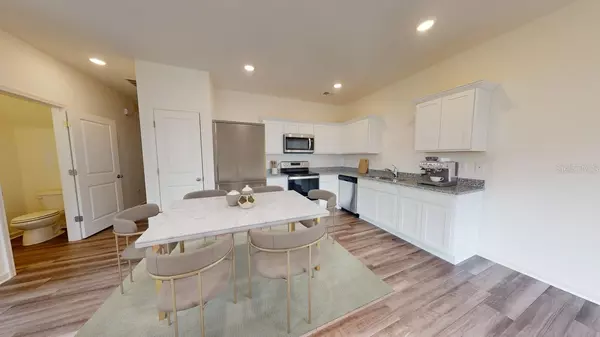For more information regarding the value of a property, please contact us for a free consultation.
6233 BUCKET CT Gibsonton, FL 33534
Want to know what your home might be worth? Contact us for a FREE valuation!

Our team is ready to help you sell your home for the highest possible price ASAP
Key Details
Sold Price $287,990
Property Type Townhouse
Sub Type Townhouse
Listing Status Sold
Purchase Type For Sale
Square Footage 1,421 sqft
Price per Sqft $202
Subdivision D0Y | Dug Creek Townhomes
MLS Listing ID O6136444
Sold Date 10/30/23
Bedrooms 3
Full Baths 2
Half Baths 1
Construction Status Financing
HOA Fees $180/mo
HOA Y/N Yes
Originating Board Stellar MLS
Year Built 2023
Annual Tax Amount $3,600
Lot Size 871 Sqft
Acres 0.02
Lot Dimensions 22x40
Property Description
Under Construction. Create lifelong memories when you step inside your brand new three bedroom, two and half bath town-home with beautiful, new finishes throughout. Picture yourself in the kitchen cooking using your brand new stainless steel appliances. When it's time to call it a day, head up to your large primary bedroom, which features an oversized walk-in closet and an attached bathroom.
Through our Starlight Advantage Program, buyers could receive up to $8,000 towards their closing costs- MOVE IN READY.
Location
State FL
County Hillsborough
Community D0Y | Dug Creek Townhomes
Zoning RESIDENTIA
Interior
Interior Features High Ceilings, Open Floorplan, Stone Counters, Thermostat, Walk-In Closet(s)
Heating Central, Electric, Heat Pump
Cooling Central Air
Flooring Carpet, Vinyl
Furnishings Unfurnished
Fireplace false
Appliance Dishwasher, Disposal, Electric Water Heater, Microwave, Range
Laundry Inside, Laundry Room
Exterior
Exterior Feature Irrigation System, Lighting, Sidewalk, Sliding Doors
Garage Driveway, Parking Pad
Garage Spaces 1.0
Community Features Deed Restrictions, Playground, Sidewalks
Utilities Available Cable Available, Electricity Available, Fire Hydrant, Phone Available, Public, Street Lights, Underground Utilities, Water Connected
Amenities Available Playground
Waterfront false
Roof Type Shingle
Porch Patio
Attached Garage true
Garage true
Private Pool No
Building
Lot Description Sidewalk, Paved
Story 2
Entry Level Two
Foundation Slab
Lot Size Range 0 to less than 1/4
Builder Name Starlight Homes
Sewer Public Sewer
Water Public
Architectural Style Florida
Structure Type Cement Siding, Wood Frame
New Construction true
Construction Status Financing
Schools
Elementary Schools Corr-Hb
Middle Schools Eisenhower-Hb
High Schools East Bay-Hb
Others
Pets Allowed Yes
HOA Fee Include Other
Senior Community No
Ownership Fee Simple
Monthly Total Fees $180
Acceptable Financing Cash, Conventional, FHA, USDA Loan, VA Loan
Membership Fee Required Required
Listing Terms Cash, Conventional, FHA, USDA Loan, VA Loan
Special Listing Condition None
Read Less

© 2024 My Florida Regional MLS DBA Stellar MLS. All Rights Reserved.
Bought with SIGNATURE REALTY ASSOCIATES
GET MORE INFORMATION





