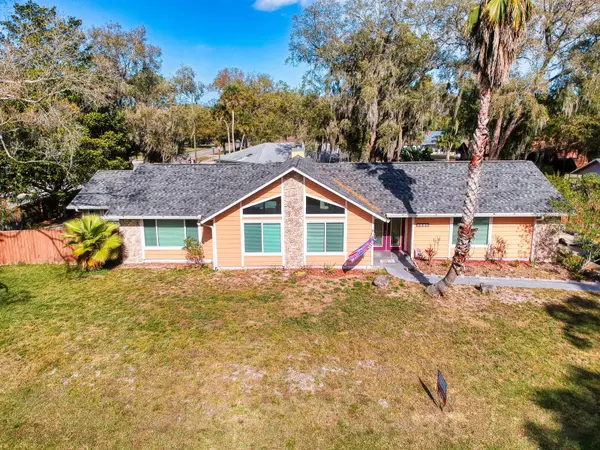For more information regarding the value of a property, please contact us for a free consultation.
3003 Silver Palm DR Edgewater, FL 32141
Want to know what your home might be worth? Contact us for a FREE valuation!

Our team is ready to help you sell your home for the highest possible price ASAP
Key Details
Sold Price $521,000
Property Type Single Family Home
Sub Type Single Family Residence
Listing Status Sold
Purchase Type For Sale
Square Footage 2,708 sqft
Price per Sqft $192
Subdivision Florida Shores 01
MLS Listing ID NS1067854
Sold Date 04/28/22
Bedrooms 3
Full Baths 3
Half Baths 1
HOA Y/N No
Originating Board New Smyrna Beach Board of Realtors
Year Built 1986
Lot Size 0.620 Acres
Acres 0.62
Lot Dimensions 125x215
Property Description
Welcome home to 3003 Silver Palm Dr. This one-of-a-kind completely recrafted pool home offers estate style living sitting atop 5 lots, boasting over 3000 sq ft of living space within the main house and mother-in-law/guest suite and even more space in the huge 3 car detached workshop which means, it has room for everyone and everything! All still conveniently located near to schools, shopping, and dining and easy access to I95. Among its many updates are its modern wood-style tile flooring throughout its open floor plan ideal for entertaining. The bright and cheerful living area features vaulted ceilings for a spacious feel, a cozy fireplace and 2 sliding glass doors access the welcoming paver patio to the sparkling pool. The chefs dream kitchen features double oven, glistens with lustrous granite on its countertops, and island which features built in cook top and breakfast bar that seats 2 comfortably all overlooking the dining room/and views of the living room and flex room which could be used as an office, den, or 4th sleeping quarters. To the other end of the kitchen is a handy extension which offers extra storage area and room for 2nd fridge/freezer and access to the back yard. The owner’s suite is a massive space and its Master bath boasts stone countered double sinks, walk in shower, and a huge closet/dressing room and through French doors, private access to the pool area. This backyard oasis is as relaxing as it is beautiful it connects this 5 lot property to the detached guest suite complete with full bath and to the detached garage/workshop. This large man-cave/she-shed, is fully equipped and can hold nearly all your toys and even offers its own 1/2bath and all fenced for privacy and partially canopied by mature shade trees. Other features of note include ALL NEW ROOFING AND AC. Even the pool is newer. This truly is a must see property. ;Water: City
Location
State FL
County Volusia
Community Florida Shores 01
Zoning r2
Interior
Interior Features Built-in Features, Walk-In Closet(s)
Heating Central
Cooling Central Air
Flooring Tile
Furnishings Unfurnished
Appliance Dishwasher, Electric Water Heater, Range, Refrigerator
Laundry Inside
Exterior
Garage Boat, Off Street, Oversized, Workshop in Garage
Community Features Pool
Roof Type Shingle
Parking Type Boat, Off Street, Oversized, Workshop in Garage
Private Pool Yes
Building
Lot Description City Limits
Story 1
Entry Level One
Sewer Public Sewer
Water See Remarks
Structure Type Vinyl Siding,Wood Frame
Others
Senior Community No
Special Listing Condition None
Read Less

© 2024 My Florida Regional MLS DBA Stellar MLS. All Rights Reserved.
Bought with FLORIDA LIFE REAL ESTATE GROUP
GET MORE INFORMATION





