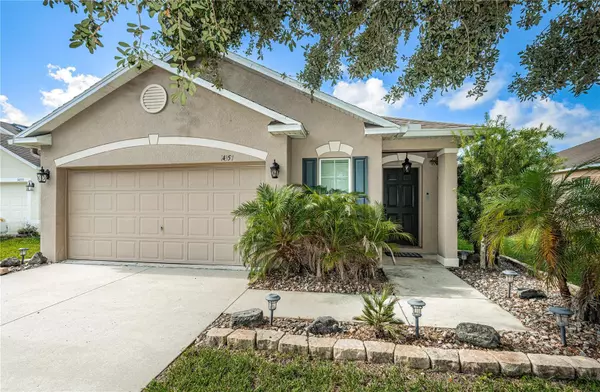For more information regarding the value of a property, please contact us for a free consultation.
14357 FINSBURY DR Spring Hill, FL 34609
Want to know what your home might be worth? Contact us for a FREE valuation!

Our team is ready to help you sell your home for the highest possible price ASAP
Key Details
Sold Price $299,000
Property Type Single Family Home
Sub Type Single Family Residence
Listing Status Sold
Purchase Type For Sale
Square Footage 1,379 sqft
Price per Sqft $216
Subdivision Villages At Avalon Ph 2B East
MLS Listing ID T3464480
Sold Date 11/20/23
Bedrooms 3
Full Baths 2
Construction Status Inspections
HOA Fees $55/mo
HOA Y/N Yes
Originating Board Stellar MLS
Year Built 2011
Annual Tax Amount $3,028
Lot Size 6,098 Sqft
Acres 0.14
Property Description
Step right into the welcoming embrace of the VILLAGES AT AVALON community, where a truly charming 3-bedroom, 2-bathroom, 2-car garage home eagerly awaits your arrival. As you step inside, you'll be captivated by the heart of the home—the kitchen—that now shines with a tasteful glass tile backsplash, adding a touch of refined elegance. Imagine the daily convenience and creative inspiration that the kitchen's desk area and island offer, alongside the practicality of a generously-sized pantry. The kitchen effortlessly flows into the living room, forming a seamless and harmonious space, perfect for treasured family gatherings and heartfelt conversations.
Discover a tranquil haven in the expansive master suite, complete with not one, but two well-organized closets that cater to your storage needs. The master bath is a true sanctuary, adorned with a granite countertop featuring double sinks that blend functionality and visual appeal. A modernized step-in shower adds a contemporary touch of luxury. The master bath's entrance, marked by a distinctive barn door, adds a personalized element to your retreat.
Two more generously proportioned bedrooms share a thoughtfully designed guest bathroom. Recent home updates in the last few years, updated flooring, a modernized kitchen, and upgraded bathrooms, have been meticulously implemented to ensure this home caters to your comfort and overall well-being providing a improved look and a modern feel.
Community spirit thrives in this inviting neighborhood, offering access to a charming clubhouse for private events, a community pool, and a fitness center. Tranquil sidewalks wind their way through the community, inviting you to indulge in the outdoors and savor the beauty of nature and the beautifully maintained community grounds.
The community is located near the Suncoast Parkway for easy access to all the area has to offer.
Location
State FL
County Hernando
Community Villages At Avalon Ph 2B East
Zoning RESI
Interior
Interior Features Built-in Features, Cathedral Ceiling(s), Ceiling Fans(s), High Ceilings, Solid Wood Cabinets, Stone Counters, Walk-In Closet(s), Window Treatments
Heating Central
Cooling Central Air
Flooring Carpet, Ceramic Tile, Vinyl
Fireplace false
Appliance Convection Oven, Dishwasher, Dryer, Electric Water Heater, Microwave, Range, Refrigerator, Washer
Exterior
Exterior Feature Irrigation System, Rain Gutters, Sidewalk, Sliding Doors
Garage Spaces 2.0
Community Features Clubhouse, Deed Restrictions, Fitness Center, Golf Carts OK, Pool
Utilities Available Cable Connected, Electricity Connected, Sewer Connected, Street Lights, Water Connected
Amenities Available Fitness Center, Pool, Recreation Facilities
Waterfront false
Roof Type Shingle
Attached Garage true
Garage true
Private Pool No
Building
Lot Description Landscaped, Sidewalk, Paved
Story 1
Entry Level One
Foundation Slab
Lot Size Range 0 to less than 1/4
Sewer Public Sewer
Water Public
Architectural Style Contemporary
Structure Type Block
New Construction false
Construction Status Inspections
Schools
Elementary Schools Suncoast Elementary
Middle Schools Powell Middle
High Schools Frank W Springstead
Others
Pets Allowed No
Senior Community No
Ownership Fee Simple
Monthly Total Fees $55
Acceptable Financing Cash, Conventional, FHA, VA Loan
Membership Fee Required Required
Listing Terms Cash, Conventional, FHA, VA Loan
Special Listing Condition None
Read Less

© 2024 My Florida Regional MLS DBA Stellar MLS. All Rights Reserved.
Bought with STELLAR NON-MEMBER OFFICE
GET MORE INFORMATION





