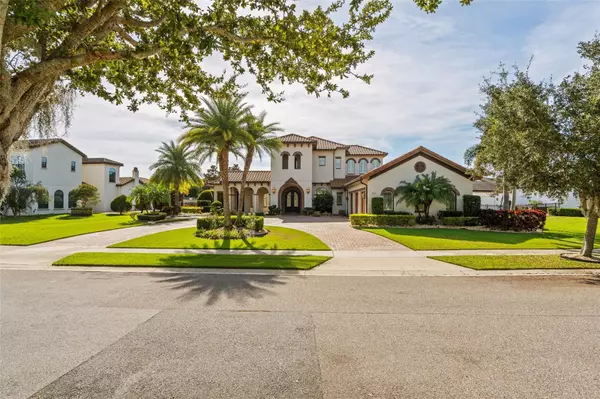For more information regarding the value of a property, please contact us for a free consultation.
11628 WATERSTONE LOOP DR DR Windermere, FL 34786
Want to know what your home might be worth? Contact us for a FREE valuation!

Our team is ready to help you sell your home for the highest possible price ASAP
Key Details
Sold Price $2,450,000
Property Type Single Family Home
Sub Type Single Family Residence
Listing Status Sold
Purchase Type For Sale
Square Footage 5,161 sqft
Price per Sqft $474
Subdivision Waterstone
MLS Listing ID O6151302
Sold Date 11/30/23
Bedrooms 5
Full Baths 5
Half Baths 2
Construction Status No Contingency
HOA Fees $400/ann
HOA Y/N Yes
Originating Board Stellar MLS
Year Built 2015
Annual Tax Amount $22,613
Lot Size 0.550 Acres
Acres 0.55
Property Description
Step into a world of opulence within this former model home by the acclaimed custom builder, Brierhill Homes. Nestled in the coveted guard-gated Waterstone community in Windermere, this property offers the epitome of luxury living.
Comprising 5 bedrooms, 5.5 bathrooms, and a circular driveway leading to an expansive 3-car garage, this residence exudes elegance from the moment you pass through the grand 9’ Cantera design arched steel front door.
The heart of the home beckons, featuring a formal living room adorned with a fireplace and an expansive dining room capable of accommodating your entire family. These central spaces are enriched with custom columns and exquisite trim work, radiating a sense of style and sophistication.
The chef's kitchen, a true culinary masterpiece, showcases a custom range hood with precast stone and travertine accents above a 36” Professional Series stainless steel natural gas cooktop. Granite countertops with a travertine backsplash complement custom maple cabinets, all accentuated by Thermador appliances. An oversized granite-topped kitchen table comfortably seats up to 8. Adjacent to the kitchen, discover a wine cellar behind a decorative wrought iron door, and a convenient wet bar area with refrigeration.
The primary suite embodies tranquility, boasting a spacious custom closet and a well-appointed bath with a garden tub, shower, dual sinks, and a vanity area. An adjoining office provides a separate outside entrance, complete with a charming courtyard and front porch.
The first floor also offers a second bedroom ensuite with generous closet space, a mud area, and an oversized laundry room replete with ample cabinets and room for a full-size refrigerator.
Ascending the spiral staircase with travertine treads, you'll find a loft/sitting area and three additional ensuite bedrooms, all with spacious closets.
The expansive fenced backyard is a private sanctuary, enhanced by mature landscaping. Here, you can revel in the outdoor kitchen, relax in the pool bath, and bask in the warmth of the fireplace on the screened lanai with wood-paneled ceilings and a travertine deck. The screened saltwater pool/spa, complete with a swim shelf and soothing fountain, can be heated for year-round enjoyment.
This home is replete with remarkable features, including disappearing edge glass sliders in the family room that seamlessly connect to the pool deck. Other notable details include hand-stained ceiling beams in the kitchen, wide plank walnut wood and travertine floors throughout, Restoration Hardware lighting, tankless gas water heaters, built-ins in every corner, a whole-house audio system inside and out, plantation shutters, and the peace of mind that comes with a whole-home Generac backup generator.
Positioned just around the corner from Windermere Preparatory School with private community access, and in close proximity to Windermere High School, Disney, shopping, dining, and the many attractions of Central Florida, this property defines an exceptional lifestyle.
Location
State FL
County Orange
Community Waterstone
Zoning P-D
Rooms
Other Rooms Den/Library/Office, Family Room, Formal Dining Room Separate, Formal Living Room Separate, Inside Utility, Loft, Storage Rooms
Interior
Interior Features Built-in Features, Ceiling Fans(s), Crown Molding, Dry Bar, Eat-in Kitchen, High Ceilings, Kitchen/Family Room Combo, Living Room/Dining Room Combo, Master Bedroom Main Floor, Open Floorplan, Solid Wood Cabinets, Stone Counters, Tray Ceiling(s), Walk-In Closet(s)
Heating Central, Heat Pump, Natural Gas
Cooling Central Air
Flooring Carpet, Tile, Travertine, Wood
Fireplaces Type Gas, Living Room, Outside
Fireplace true
Appliance Dishwasher, Disposal, Exhaust Fan, Microwave, Range, Range Hood, Refrigerator, Tankless Water Heater, Wine Refrigerator
Laundry Inside, Laundry Room
Exterior
Exterior Feature Courtyard, Irrigation System, Outdoor Grill, Outdoor Kitchen, Private Mailbox, Rain Gutters, Sidewalk, Sliding Doors
Garage Circular Driveway, Garage Door Opener, Garage Faces Side
Garage Spaces 3.0
Fence Fenced
Pool Child Safety Fence, Gunite, Heated, In Ground, Salt Water, Screen Enclosure
Community Features Gated Community - Guard, Sidewalks
Utilities Available BB/HS Internet Available, Cable Connected, Electricity Connected, Natural Gas Connected, Public, Sewer Connected, Street Lights
Amenities Available Gated
Waterfront false
Roof Type Tile
Porch Covered, Patio
Parking Type Circular Driveway, Garage Door Opener, Garage Faces Side
Attached Garage true
Garage true
Private Pool Yes
Building
Lot Description Sidewalk
Entry Level Two
Foundation Slab
Lot Size Range 1/2 to less than 1
Sewer Public Sewer
Water Public
Structure Type Block,Stucco
New Construction false
Construction Status No Contingency
Schools
Elementary Schools Windermere Elem
Middle Schools Bridgewater Middle
High Schools Windermere High School
Others
Pets Allowed Yes
HOA Fee Include Guard - 24 Hour,Common Area Taxes
Senior Community No
Ownership Fee Simple
Monthly Total Fees $400
Acceptable Financing Cash, Conventional
Membership Fee Required Required
Listing Terms Cash, Conventional
Special Listing Condition None
Read Less

© 2024 My Florida Regional MLS DBA Stellar MLS. All Rights Reserved.
Bought with CORCORAN PREMIER REALTY
GET MORE INFORMATION





