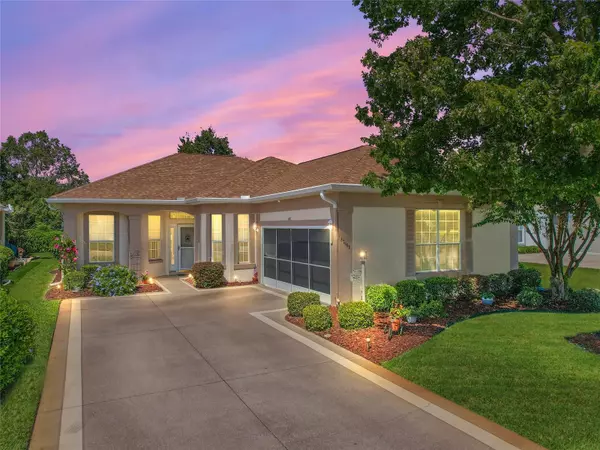For more information regarding the value of a property, please contact us for a free consultation.
17668 SE 120TH CT. Summerfield, FL 34491
Want to know what your home might be worth? Contact us for a FREE valuation!

Our team is ready to help you sell your home for the highest possible price ASAP
Key Details
Sold Price $335,000
Property Type Single Family Home
Sub Type Single Family Residence
Listing Status Sold
Purchase Type For Sale
Square Footage 1,786 sqft
Price per Sqft $187
Subdivision Stonecrest
MLS Listing ID G5072913
Sold Date 02/06/24
Bedrooms 3
Full Baths 2
Construction Status Appraisal,Financing
HOA Fees $134/mo
HOA Y/N Yes
Originating Board Stellar MLS
Year Built 2003
Annual Tax Amount $2,196
Lot Size 6,969 Sqft
Acres 0.16
Lot Dimensions 55x128
Property Description
Today could be the BEST DAY OF THE REST OF YOUR LIFE! If you’re shopping for a HOME IN A PRIVATE, GATED, GOLF COMMUNITY you just found your new lifestyle home in Stonecrest! Stonecrest is a DEED RESTRICTED, ACTIVE 55+ GOLF COMMUNITY IN CENTRAL FLORIDA WITH GOLF CART ACCESS TO SHOPPING, and MORE. There are 4 community POOLS, ONE INDOOR SALT WATER, A SPA, FITNESS CENTER, OVER 90 CLUBS to be affiliated with, A CLUBHOUSE with a POPULAR, CASUAL DINING RESTAURANT, 18 HOLES OF CHAMPIONSHIP GOLF, LIGHTED PICKLEBALL CTS., WALKING TRAILS, DOG PARKS, SOFTBALL AND MORE.
Home Features: Located on a Cul-De Sac street, this amazingly meticiously kept home is occupied by the original owner and pride of ownership is exemplified throughout. Seller offers an extensive BFS Home Warranty that will transfer and be in effect until 9/5/2024. Most all of the features are in the context of this listing info., but here are some features that may not show in the photos or be in the info. There is an Electrical outlet in the great room floor for plug ins. Master closet is a very nice size walk in closet, Master bathroom has another closet, plus a generous linen closet. Bedroom 2 has a whole wall size closet, so there is plenty of storage. There is also a linen closet close to the second bedroom and bath. Countertops are Corian, vanities are tall, the Florida room windows are Plexiglass with roll down solar shades and is heated and cooled by the central heat pump, but not part of the sq. st. so you get 14.4x12.4 of additional living space which equates to 178.56 sf. The exterior Sunshade awning over the patio, (14x8) is remote controlled or by using the provided wand to extend and retract. This is the perfect setting for your outdoor grilling. The landscaping and surrounding grounds are, tranquil, delightful and again attention to detail is protrayed. This home will capture your heart without a doubt. The garage has a utility sink, work bench and shuttle access to attic space above. No storage in the attic space is noted. Call For your personal tour today. Agent is a resident of this community, please ask for a copy of the deed restictions. HVAC 2012, ROOF 2020, and HOT WATER HEATER 2023. FURNISHINGS FOR SALE AS WELL as a complete package only. Third bedroom does not have a closet and was built as a den/office.
Location
State FL
County Marion
Community Stonecrest
Zoning PUD
Rooms
Other Rooms Den/Library/Office, Florida Room, Great Room, Inside Utility
Interior
Interior Features Ceiling Fans(s), Crown Molding, Eat-in Kitchen, High Ceilings, Kitchen/Family Room Combo, L Dining, Living Room/Dining Room Combo, Open Floorplan, Solid Surface Counters, Solid Wood Cabinets, Split Bedroom, Thermostat, Walk-In Closet(s)
Heating Electric, Heat Pump
Cooling Central Air
Flooring Carpet, Ceramic Tile
Furnishings Negotiable
Fireplace false
Appliance Dishwasher, Disposal, Dryer, Electric Water Heater, Microwave, Range, Refrigerator, Washer
Laundry Inside, Laundry Room
Exterior
Exterior Feature Awning(s), French Doors, Lighting, Private Mailbox, Rain Gutters, Sprinkler Metered
Garage Driveway, Garage Door Opener, Garage Faces Side
Garage Spaces 2.0
Community Features Association Recreation - Owned, Clubhouse, Deed Restrictions, Dog Park, Fitness Center, Gated Community - Guard, Gated Community - No Guard, Golf Carts OK, Golf, Park, Pool, Restaurant, Special Community Restrictions, Tennis Courts
Utilities Available BB/HS Internet Available, Cable Available, Fiber Optics, Public, Sprinkler Meter, Street Lights, Underground Utilities
Amenities Available Basketball Court, Clubhouse, Fence Restrictions, Fitness Center, Gated, Golf Course, Optional Additional Fees, Park, Pickleball Court(s), Pool, Recreation Facilities, Security, Shuffleboard Court, Spa/Hot Tub, Storage, Tennis Court(s), Trail(s), Vehicle Restrictions, Wheelchair Access
Waterfront false
Roof Type Shingle
Porch Enclosed, Patio, Rear Porch, Screened
Parking Type Driveway, Garage Door Opener, Garage Faces Side
Attached Garage true
Garage true
Private Pool No
Building
Lot Description Cul-De-Sac, Landscaped, Level, Near Golf Course, Street Dead-End, Paved, Private
Story 1
Entry Level One
Foundation Slab
Lot Size Range 0 to less than 1/4
Builder Name Oriole
Sewer Public Sewer
Water Public
Architectural Style Ranch
Structure Type Block,Stucco
New Construction false
Construction Status Appraisal,Financing
Others
Pets Allowed Yes
HOA Fee Include Guard - 24 Hour,Common Area Taxes,Pool,Escrow Reserves Fund,Fidelity Bond,Management,Pool,Private Road,Recreational Facilities,Security,Trash
Senior Community Yes
Ownership Fee Simple
Monthly Total Fees $134
Acceptable Financing Cash, Conventional, VA Loan
Membership Fee Required Required
Listing Terms Cash, Conventional, VA Loan
Num of Pet 2
Special Listing Condition None
Read Less

© 2024 My Florida Regional MLS DBA Stellar MLS. All Rights Reserved.
Bought with HOMES TO RANCHES REALTY INC
GET MORE INFORMATION





