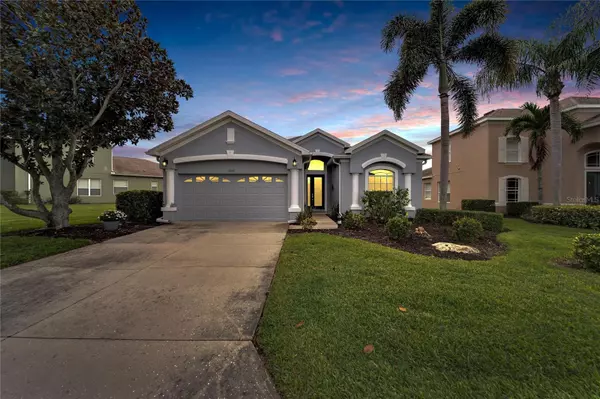For more information regarding the value of a property, please contact us for a free consultation.
3649 SUMMERWIND CIR Bradenton, FL 34209
Want to know what your home might be worth? Contact us for a FREE valuation!

Our team is ready to help you sell your home for the highest possible price ASAP
Key Details
Sold Price $775,000
Property Type Single Family Home
Sub Type Single Family Residence
Listing Status Sold
Purchase Type For Sale
Square Footage 2,180 sqft
Price per Sqft $355
Subdivision Palma Sola Trace
MLS Listing ID T3495207
Sold Date 03/22/24
Bedrooms 2
Full Baths 2
Construction Status No Contingency
HOA Fees $274/mo
HOA Y/N Yes
Originating Board Stellar MLS
Year Built 2007
Annual Tax Amount $8,945
Lot Size 8,712 Sqft
Acres 0.2
Property Description
Breathtaking Home with a stunning inside & out; ideally suited for the dynamic lifestyle of today’s upscale homeowner. It's nestled on a spectacular lot in the Palma Sola Trace community. This home has been upgraded on every level and is nestled on an oversized waterfront lot. This single story oversized 2 car garage has high ceilings and crown molding, and features 2 bedrooms, 2 full baths, and a oversized office. The gourmet kitchen boasts an oversized breakfast bar, and solid wood cabinets with under cabinet lighting with plenty of storage. Granite counter tops, with a custom stone backsplash. Built-in microwave, and stove, and offers a pantry with plenty of storage, and the open dining room area features lighted high tray ceilings. The Luxurious master retreat has high tray ceilings, large his and her walk-in closets, and an oversized master bathroom with a separate oversized tub and a custom stand up shower, solid granite countertops, his and her dual vanities, upgraded hardware, with lots of storage. Upon entry to this home you will be blown away by the fantastic views from the formal living room area with high tray ceilings, and as you relax enjoying the breathtaking water views of the oversized pool/spa area under the large lanai as you enjoy the views of the private oversized waterfront backyard. The home is plumbed for a wet bar near the pool area
Brand-new gutters around the home, brand new roof, and the entire home has just been painted inside and out, new AC, and the front has just been landscaped. New pool heater, and new wifi garage door opener. The home is wired for a security and intercom system.
Welcome Home! Please Provide Proof of Funds Before Showing!
Location
State FL
County Manatee
Community Palma Sola Trace
Zoning PDP
Interior
Interior Features Built-in Features, Ceiling Fans(s), Crown Molding, Eat-in Kitchen, High Ceilings, Kitchen/Family Room Combo, Living Room/Dining Room Combo, Open Floorplan, Primary Bedroom Main Floor, Solid Surface Counters, Solid Wood Cabinets, Split Bedroom, Stone Counters, Thermostat, Tray Ceiling(s), Walk-In Closet(s), Window Treatments
Heating Central
Cooling Central Air
Flooring Carpet, Laminate, Tile
Fireplace false
Appliance Built-In Oven, Convection Oven, Cooktop, Dishwasher, Disposal, Dryer, Electric Water Heater, Exhaust Fan, Ice Maker, Microwave, Range Hood, Refrigerator, Washer
Laundry Laundry Room
Exterior
Exterior Feature Irrigation System, Lighting, Private Mailbox, Sidewalk, Sliding Doors, Sprinkler Metered
Garage Covered, Driveway, Ground Level, Guest, On Street, Open, Oversized
Garage Spaces 2.0
Pool Deck, Gunite, Heated, In Ground, Lighting, Screen Enclosure, Self Cleaning
Community Features Clubhouse, Fitness Center, Golf Carts OK, Irrigation-Reclaimed Water, Playground, Pool, Sidewalks, Wheelchair Access
Utilities Available Cable Connected, Electricity Connected, Phone Available, Sewer Connected, Street Lights, Water Connected
Amenities Available Cable TV, Clubhouse, Fitness Center, Maintenance, Playground, Pool, Wheelchair Access
Roof Type Shingle
Attached Garage true
Garage true
Private Pool Yes
Building
Entry Level One
Foundation Slab
Lot Size Range 0 to less than 1/4
Sewer Public Sewer
Water Public
Structure Type Stucco
New Construction false
Construction Status No Contingency
Schools
Elementary Schools Sea Breeze Elementary
Middle Schools W.D. Sugg Middle
High Schools Bayshore High
Others
Pets Allowed Cats OK, Dogs OK
HOA Fee Include Cable TV,Common Area Taxes,Pool,Electricity,Escrow Reserves Fund,Fidelity Bond,Insurance,Internet,Maintenance Grounds,Management,Pool,Recreational Facilities
Senior Community No
Ownership Fee Simple
Monthly Total Fees $551
Acceptable Financing Cash, Conventional
Membership Fee Required Required
Listing Terms Cash, Conventional
Special Listing Condition None
Read Less

© 2024 My Florida Regional MLS DBA Stellar MLS. All Rights Reserved.
Bought with SUNCOAST REALTY SOLUTIONS, LLC
GET MORE INFORMATION





