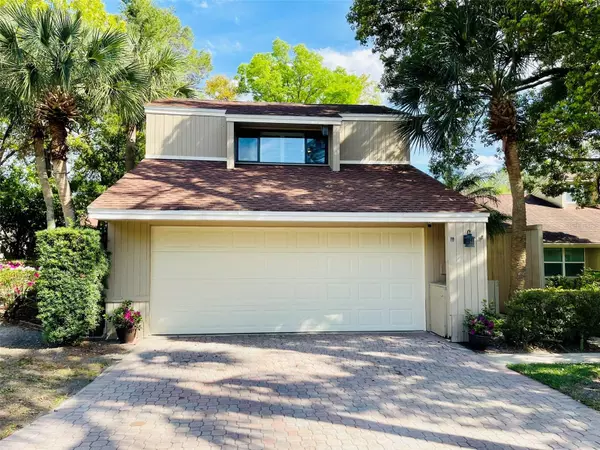For more information regarding the value of a property, please contact us for a free consultation.
111 HIDDEN OAK DR Longwood, FL 32779
Want to know what your home might be worth? Contact us for a FREE valuation!

Our team is ready to help you sell your home for the highest possible price ASAP
Key Details
Sold Price $490,900
Property Type Townhouse
Sub Type Townhouse
Listing Status Sold
Purchase Type For Sale
Square Footage 2,563 sqft
Price per Sqft $191
Subdivision Springs Glenwood Village Sec 1 Rev The
MLS Listing ID O6174492
Sold Date 05/09/24
Bedrooms 4
Full Baths 2
Half Baths 1
Construction Status Appraisal,Financing,Inspections
HOA Fees $179/ann
HOA Y/N Yes
Originating Board Stellar MLS
Year Built 1972
Annual Tax Amount $3,380
Lot Size 3,049 Sqft
Acres 0.07
Property Description
Nestled in the sought-after community of The Springs in Longwood, FL, this TOWNHOME END-UNIT offers over 2,560 SQFT, FOUR BEDROOMS, and 2.5 BATHROOMS.
The BEST LOCATION, MAGNIFICENT SCENERY, BEST PRICED TOWNHOME!
The first floor offers an open flow, starting with the KITCHEN boasting a 10-foot wide FLOOR-TO-CEILING PANTRY that provides abundant storage space, cabinets with ample SOLID counter space while FLOATING SHELVES add the touch of modern elegance to the space. An EAT-IN AREA for casual meals and the ADJOINING FAMILY/GREAT ROOM with VAULTED CEILINGS and WOOD BEAMS creating an ambiance. The open flow conveniently allows you to interact with friends and family. Access the 1ST OUTDOOR PATIO with beautiful limestone from the Kitchen and Family combo.
On the opposite side of the kitchen, the formal dining room with TWO FRENCH DOORS opening up to the 2ND LARGER PATIO and a backyard with magical views, extending the living space outdoors and inviting you to enjoy alfresco dining, or simply soak in nature's beauty. You may catch a glimpse of the Peacock family or spot deer. The 'community" pool, is just a stone's throw away for a refreshing dip after a long day.
The formal dining room flows to the living room featuring an electric FIREPLACE. A spacious powder room accommodating guests. ALL NEW LVP flooring throughout, complemented by 51/4 IN BASEBOARDS (incl. 10+ extra boxes of LVP).
Stairs lead to FOUR bedrooms. A SPLIT FLOOR PLAN, the PRIMARY bedroom awaits with an ensuite bathroom & walk-in closet facing the front of the home. A hallway overlooking the first floor leads to THREE EXCEPTIONALLY SPACIOUS BEDROOMS. A SECOND FULL BATH awaits. Discover the BONUS SPACE and indulge in the luxury of a DRESSING ROOM designed with the fashionista in mind.
The Springs community boasts an array of amenities to enhance your lifestyle. Explore scenic trails, and visit the nearby horse stables. Tennis and Racquetball courts offer opportunities for friendly competition, Playgrounds provide endless fun for the little ones. The CROWN JEWEL is a NATURAL SPRING. Residents of The Springs community ENJOY the luxury of a natural spring feeding into the lagoon, providing crystal-clear waters, spend days swimming in crystal-clear waters right within the neighborhood. 24-hour guard gated entrance, easy access to all the attractions and conveniences of Central Florida. You will also find numerous restaurants, top-rated Schools, and commuting is a breeze with convenient access to I4.
Hurry don't wait! Come and envision yourself living here. Make an offer!
Ask your agent to watch the UNBRANDED 3-D Walkthrough and the Walkthrough Video.
Location
State FL
County Seminole
Community Springs Glenwood Village Sec 1 Rev The
Zoning PUD
Rooms
Other Rooms Bonus Room
Interior
Interior Features Built-in Features, Ceiling Fans(s), Eat-in Kitchen, High Ceilings, Kitchen/Family Room Combo, Living Room/Dining Room Combo, Open Floorplan, PrimaryBedroom Upstairs, Solid Surface Counters, Split Bedroom, Thermostat, Vaulted Ceiling(s), Walk-In Closet(s)
Heating Central, Electric
Cooling Central Air
Flooring Luxury Vinyl, Tile
Fireplaces Type Decorative, Electric, Living Room
Fireplace true
Appliance Dishwasher, Disposal, Electric Water Heater, Microwave, Range, Refrigerator
Laundry In Garage
Exterior
Exterior Feature French Doors, Garden, Irrigation System, Lighting, Private Mailbox, Rain Gutters
Garage Garage Door Opener
Garage Spaces 2.0
Fence Fenced
Community Features Clubhouse, Deed Restrictions, Gated Community - Guard, Stable(s), Horses Allowed, Park, Playground, Pool, Racquetball, Sidewalks, Tennis Courts
Utilities Available Cable Connected, Electricity Connected, Fire Hydrant, Street Lights, Underground Utilities, Water Connected
Waterfront false
Water Access 1
Water Access Desc River
View Garden, Pool, Trees/Woods
Roof Type Shingle
Porch Rear Porch, Side Porch
Parking Type Garage Door Opener
Attached Garage true
Garage true
Private Pool No
Building
Story 2
Entry Level Two
Foundation Slab
Lot Size Range 0 to less than 1/4
Sewer Public Sewer
Water Public
Structure Type Cedar,HardiPlank Type,Wood Siding
New Construction false
Construction Status Appraisal,Financing,Inspections
Schools
Elementary Schools Sabal Point Elementary
Middle Schools Rock Lake Middle
High Schools Lyman High
Others
Pets Allowed Yes
HOA Fee Include Guard - 24 Hour,Common Area Taxes,Pool,Escrow Reserves Fund,Maintenance Grounds,Management,Pest Control,Private Road,Recreational Facilities,Security
Senior Community No
Ownership Fee Simple
Monthly Total Fees $314
Acceptable Financing Cash, Conventional, FHA, VA Loan
Membership Fee Required Required
Listing Terms Cash, Conventional, FHA, VA Loan
Special Listing Condition None
Read Less

© 2024 My Florida Regional MLS DBA Stellar MLS. All Rights Reserved.
Bought with KELLER WILLIAMS HERITAGE REALTY
GET MORE INFORMATION





