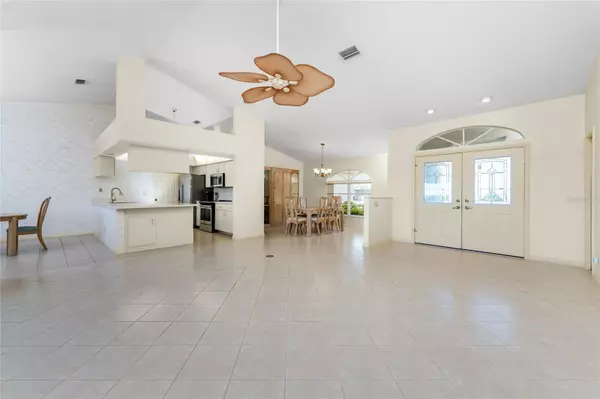For more information regarding the value of a property, please contact us for a free consultation.
44 BUNKER CT Rotonda West, FL 33947
Want to know what your home might be worth? Contact us for a FREE valuation!

Our team is ready to help you sell your home for the highest possible price ASAP
Key Details
Sold Price $320,000
Property Type Single Family Home
Sub Type Single Family Residence
Listing Status Sold
Purchase Type For Sale
Square Footage 2,118 sqft
Price per Sqft $151
Subdivision Rotonda West Pebble Beach
MLS Listing ID D6134239
Sold Date 05/10/24
Bedrooms 3
Full Baths 2
HOA Fees $15/ann
HOA Y/N Yes
Originating Board Stellar MLS
Year Built 1990
Annual Tax Amount $2,751
Lot Size 9,583 Sqft
Acres 0.22
Property Description
Prepare to be wowed with this immaculate and affordable home located in the golfing community of Rotonda West. With only ONE OWNER, the home has been lovingly cared for and recently updated in 2023 with a NEW roof, A/C, electrical panel and hot water heater.
Step inside to a spacious and open floor plan with soaring cathedral ceilings, ample natural lighting and diagonal tile flooring throughout the main living areas. The neutral colorscape, flooring and seamless open layout provides a blank canvas for you to easily modernize. The expansive living room allows you to configure your furniture in multiple ways. For even more space, open the triple pocketing sliding glass doors that lead to the enclosed lanai and stunning picturesque golf course views.
The kitchen provides ample counter space and cabinets, a breakfast bar, eat-in area and lots of open space to move around when cooking. Dinner parties and gatherings here are a breeze with the formal dining room that can accommodate all your close friends and family. The storage in this home is incredible with a 3' by 7' storage room off the laundry area...PLUS a double closet/pantry in the laundry room, and closets in hallway and front entry.
Enjoy this split bedroom floor plan which offers privacy for you and your company. The master suite, recently painted, has sliding glass doors that lead out to the lanai, his and hers WALK-IN CLOSETS, and you will comfortably be able to fit all of your furniture. In the ensuite bathroom you will find DUAL SINKS, a makeup vanity space, a tiled walk-in shower with a separate soaking tub, and linen closet for additional storage.
On the opposite end of the house, the two guest bedrooms feature laminate flooring, roomy closets, and one bedroom has sliding glass doors that lead out to the fenced in backyard. The two bedrooms share the second bathroom that has a walk-in shower, a sizeable vanity with a high countertop, and a linen closet. Additional updates include: a whole house water softener, the plumbing was redone in 2014, and the hurricane impact garage door was replaced in 2020.
Rotonda West offers 5 golf courses, a community clubhouse, waterways for fishing and kayaking, along with walking trails, and the convenience of beautiful beaches, shopping, and dining just minutes away! You do not want to miss the opportunity to call this gem yours. Bedroom Closet Type: Walk-in Closet (Primary Bedroom).
Location
State FL
County Charlotte
Community Rotonda West Pebble Beach
Zoning RSF5
Rooms
Other Rooms Formal Dining Room Separate, Inside Utility, Storage Rooms
Interior
Interior Features Cathedral Ceiling(s), Ceiling Fans(s), Eat-in Kitchen, High Ceilings, Kitchen/Family Room Combo, Open Floorplan, Split Bedroom, Thermostat, Vaulted Ceiling(s), Walk-In Closet(s)
Heating Central, Electric
Cooling Central Air, Humidity Control
Flooring Laminate, Tile
Fireplace false
Appliance Dishwasher, Disposal, Dryer, Electric Water Heater, Exhaust Fan, Microwave, Range, Range Hood, Refrigerator, Water Softener
Laundry Electric Dryer Hookup, Inside, Laundry Room, Washer Hookup
Exterior
Exterior Feature French Doors, Irrigation System, Lighting, Rain Gutters, Sliding Doors
Garage Driveway, Garage Door Opener
Garage Spaces 2.0
Fence Chain Link
Community Features Clubhouse, Deed Restrictions, Golf, Irrigation-Reclaimed Water, No Truck/RV/Motorcycle Parking, Park, Playground
Utilities Available BB/HS Internet Available, Cable Available, Electricity Connected, Phone Available, Public, Sewer Connected, Sprinkler Well, Water Connected
Amenities Available Clubhouse, Fence Restrictions, Park, Playground, Trail(s), Vehicle Restrictions
Waterfront false
View Golf Course
Roof Type Shingle
Porch Covered, Enclosed, Rear Porch
Parking Type Driveway, Garage Door Opener
Attached Garage true
Garage true
Private Pool No
Building
Lot Description City Limits, In County, Landscaped, On Golf Course, Paved
Story 1
Entry Level One
Foundation Slab
Lot Size Range 0 to less than 1/4
Sewer Public Sewer
Water Public
Architectural Style Florida
Structure Type Block,Stucco
New Construction false
Schools
Elementary Schools Vineland Elementary
Middle Schools L.A. Ainger Middle
High Schools Lemon Bay High
Others
Pets Allowed Yes
HOA Fee Include Management
Senior Community No
Ownership Fee Simple
Monthly Total Fees $15
Acceptable Financing Cash, Conventional
Membership Fee Required Required
Listing Terms Cash, Conventional
Special Listing Condition None
Read Less

© 2024 My Florida Regional MLS DBA Stellar MLS. All Rights Reserved.
Bought with CENTURY 21 AZTEC & ASSOCIATES
GET MORE INFORMATION





