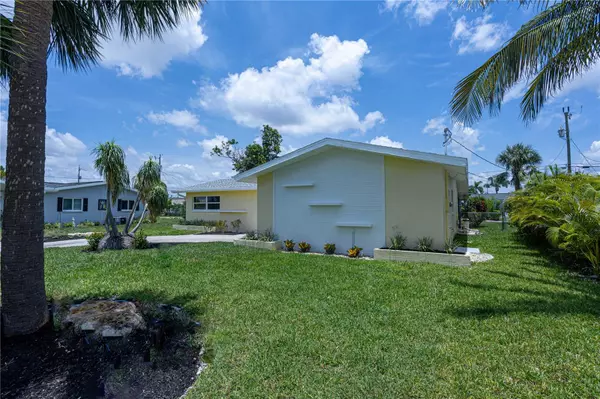For more information regarding the value of a property, please contact us for a free consultation.
4911 EDITH ESPLANADE Cape Coral, FL 33904
Want to know what your home might be worth? Contact us for a FREE valuation!

Our team is ready to help you sell your home for the highest possible price ASAP
Key Details
Sold Price $360,000
Property Type Single Family Home
Sub Type Single Family Residence
Listing Status Sold
Purchase Type For Sale
Square Footage 1,430 sqft
Price per Sqft $251
Subdivision Cape Coral
MLS Listing ID A4574409
Sold Date 05/28/24
Bedrooms 3
Full Baths 3
Construction Status Financing
HOA Y/N No
Originating Board Stellar MLS
Year Built 1961
Annual Tax Amount $1,347
Lot Size 10,018 Sqft
Acres 0.23
Lot Dimensions 80x125
Property Description
Beautifully renovated 3 bed, 3 bath, 1 car attached side load garage pool home is ready for a new owner! Hurricane Ian impacted this property, however, the home has been remediated (see updates sheet in attachments). Brand New tile floors thoughout including the pool bath, base trim, doors, textured walls & ceilings w/new interior paint throughout, Georgous kitchen w/New stainless appliances, Granite countertops, tile backsplash, Cabinets w/under lighting, tray ceiling w/lighting & breakfast bar w/recessed lights, Master bath was gutted and configured & includes dual sinks, tiled shower w/rain head & separate toilet area. All baths have brand new vanities and hardware. New lights, fans, fixtures, outlets, switches & smoke detectors throughout. Laundry room added w/laundry tub. Screened lanai w/all new screens, cage prepped & painted includes an inground pool & pool bath w/shower. Backyard is completely fenced. All New landscaping. Exterior has been power washed & freshly painted. New 2021, AC New 2020. Great SE Cape location, just minutes to the Cape Coral Yacht Club, downtown Cape with Dining, shopping, entertainment and so much more! Come check out this beautiful pool home today!
Location
State FL
County Lee
Community Cape Coral
Zoning R1-D
Rooms
Other Rooms Inside Utility
Interior
Interior Features Living Room/Dining Room Combo, Tray Ceiling(s)
Heating Central, Electric
Cooling Central Air
Flooring Tile
Fireplace false
Appliance Dishwasher, Microwave, Range
Laundry Inside, Laundry Room
Exterior
Exterior Feature Sliding Doors
Parking Features Driveway
Garage Spaces 1.0
Fence Chain Link
Pool In Ground, Screen Enclosure
Utilities Available Cable Available, Public
Roof Type Shingle
Porch Screened
Attached Garage true
Garage true
Private Pool Yes
Building
Story 1
Entry Level One
Foundation Slab
Lot Size Range 0 to less than 1/4
Sewer Public Sewer
Water Public
Structure Type Block,Concrete,Stucco
New Construction false
Construction Status Financing
Others
Senior Community No
Ownership Fee Simple
Acceptable Financing Cash, Conventional, Other
Listing Terms Cash, Conventional, Other
Special Listing Condition None
Read Less

© 2024 My Florida Regional MLS DBA Stellar MLS. All Rights Reserved.
Bought with EXP REALTY LLC
GET MORE INFORMATION





