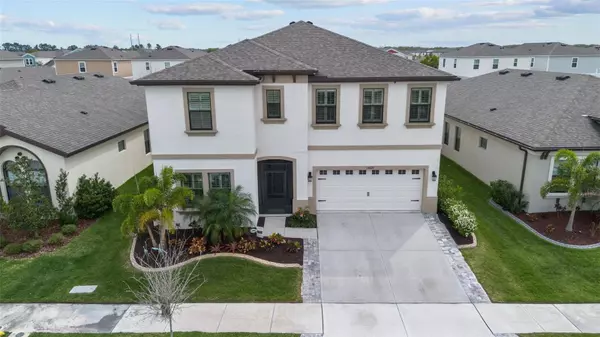For more information regarding the value of a property, please contact us for a free consultation.
14609 RED CASTLE AVE Lithia, FL 33547
Want to know what your home might be worth? Contact us for a FREE valuation!

Our team is ready to help you sell your home for the highest possible price ASAP
Key Details
Sold Price $595,000
Property Type Single Family Home
Sub Type Single Family Residence
Listing Status Sold
Purchase Type For Sale
Square Footage 3,429 sqft
Price per Sqft $173
Subdivision Hawkstone Ph I B & D
MLS Listing ID T3509594
Sold Date 05/28/24
Bedrooms 5
Full Baths 3
Construction Status Inspections
HOA Fees $11/qua
HOA Y/N Yes
Originating Board Stellar MLS
Year Built 2020
Annual Tax Amount $3,279
Lot Size 6,534 Sqft
Acres 0.15
Lot Dimensions 52X122
Property Description
Seller offering $10,000 towards closing costs or rate buy down!! Welcome to this STUNNING residence that thoughtfully combines WestBay’s quality construction with EXQUISITE UPGRADES. The Pelican model is one of the most popular WESTBAY floor plans with 5 bedrooms, 3 full bathrooms, an OFFICE, and a BONUS ROOM upstairs. One of the bedrooms is downstairs next to a full bathroom- ideal for a multi-generational family or guest room. The Grand Room is UPGRADED WITH FOUR LARGE SLIDERS opening up the space to entertain and enjoy the Florida indoor/outdoor lifestyle. The very LARGE FENCED YARD has plenty of space for a future pool, playground and pets! The kitchen and bathrooms are beautifully appointed with QUARTZ countertops, light gray cabinets, with satin nickel handles. Kitchen has an elegant glass tile backsplash, upgraded appliances, and a gas stove. There will be no lack of storage space with the HUGE PANTRY! All living areas and wet areas downstairs have 7X24 PLANK TILE. Upstairs, all bedrooms are very spacious and a LARGE LAUNDRY ROOM with a utility sink offers style and functionality. The sellers have meticulously maintained this home and have added OVER $40,000 in UPGRADES, making it an ideal opportunity for you! Some highlights include: ** Whole house Filtration system/ WATER SOFTENER with reverse osmosis ** SCREENED IN FRONT PORCH and LANAI allowing breeze to flow through the house and at the same time keeping bugs out **PROFESSIONAL CUSTOM CLOSET installation in owner’s suite with lifetime warranty **FULLY FENCED BACKYARD **CROWN MOLDING in all living areas and Owner’s Suite **WINDOW BLINDS for all windows **PLANTATION SHUTTERS on 13 windows **professionally applied EPOXY FLOORS in garage, front porch and lanai helping keep everything clean and protected **Ring doorbell camera **CELLULAR VERTICAL SHADES for both sliding glass doors leading out to the lanai- provides shade and UV PROTECTION, instantly regulating the temperature downstairs **CONCRETE CURB around flower beds and Rubber Mulch offering a longer lasting clean look **CEILING FANS in all bedrooms, Family Room, Lanai, and Upstairs bonus room **EXTENDED DRIVEWAY on each side making the driveway wider and more comfortable to get in and out, protecting landscaping and sprinkler heads. **LPV WOOD CEILINGS installed in front porch and lanai. All items done have been HOA approved and all paperwork is readily available. Sellers have maintained a HOME WARRANTY that is active until April 2025 and is transferable to the new owner. Hawkstone in Lithia, FL is a newer community in a wonderful school district offering pools and parks and its unique proximity to Fishhawk Creek Nature Preserve offers endless opportunities including hiking, bird watching and exploring. Schedule your private viewing today before this opportunity it’s gone!
Location
State FL
County Hillsborough
Community Hawkstone Ph I B & D
Zoning PD
Rooms
Other Rooms Bonus Room, Den/Library/Office, Family Room, Great Room, Inside Utility, Loft, Media Room
Interior
Interior Features Ceiling Fans(s), Crown Molding, High Ceilings, Kitchen/Family Room Combo, Living Room/Dining Room Combo, Open Floorplan, PrimaryBedroom Upstairs, Solid Surface Counters, Solid Wood Cabinets, Thermostat, Walk-In Closet(s), Window Treatments
Heating Central
Cooling Central Air
Flooring Carpet, Epoxy, Tile
Fireplace false
Appliance Dishwasher, Disposal, Gas Water Heater, Microwave, Range, Refrigerator, Water Filtration System, Water Purifier, Water Softener
Laundry Inside, Laundry Room, Upper Level
Exterior
Exterior Feature Irrigation System, Rain Gutters, Sidewalk, Sliding Doors
Garage Garage Door Opener, Ground Level
Garage Spaces 2.0
Fence Fenced, Vinyl
Community Features Deed Restrictions, Park, Playground, Pool
Utilities Available Cable Connected, Electricity Connected, Fire Hydrant, Natural Gas Connected, Public, Sewer Connected, Sprinkler Meter, Street Lights, Underground Utilities, Water Connected
Amenities Available Park, Playground, Pool
Waterfront false
Roof Type Shingle
Porch Covered, Porch, Screened
Attached Garage true
Garage true
Private Pool No
Building
Lot Description In County, Sidewalk, Paved
Story 2
Entry Level Two
Foundation Slab
Lot Size Range 0 to less than 1/4
Builder Name WestBay
Sewer Public Sewer
Water Public
Architectural Style Contemporary, Florida
Structure Type Block,Stucco,Wood Frame
New Construction false
Construction Status Inspections
Schools
Elementary Schools Pinecrest-Hb
Middle Schools Barrington Middle
High Schools Newsome-Hb
Others
Pets Allowed Yes
HOA Fee Include Pool,Recreational Facilities
Senior Community No
Ownership Fee Simple
Monthly Total Fees $11
Acceptable Financing Cash, Conventional, FHA, VA Loan
Membership Fee Required Required
Listing Terms Cash, Conventional, FHA, VA Loan
Num of Pet 4
Special Listing Condition None
Read Less

© 2024 My Florida Regional MLS DBA Stellar MLS. All Rights Reserved.
Bought with LPT REALTY
GET MORE INFORMATION





