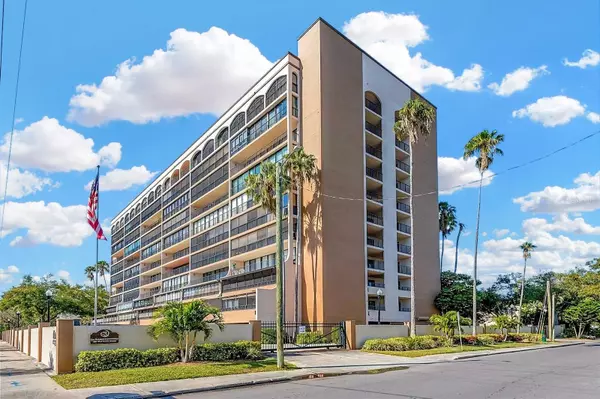For more information regarding the value of a property, please contact us for a free consultation.
3211 W SWANN AVE #203 Tampa, FL 33609
Want to know what your home might be worth? Contact us for a FREE valuation!

Our team is ready to help you sell your home for the highest possible price ASAP
Key Details
Sold Price $345,000
Property Type Condo
Sub Type Condominium
Listing Status Sold
Purchase Type For Sale
Square Footage 1,400 sqft
Price per Sqft $246
Subdivision The Parkland A Condo
MLS Listing ID T3516572
Sold Date 05/30/24
Bedrooms 2
Full Baths 2
Condo Fees $749
Construction Status Inspections,Other Contract Contingencies
HOA Y/N No
Originating Board Stellar MLS
Year Built 1985
Annual Tax Amount $2,665
Property Description
*MULTIPLE OFFERS RECEIVED. PENDING AND ACCEPTING BACKUP OFFERS* Looking for a PRIME location in South Tampa, just minutes to Hyde Park Village, Midtown, Downtown, and Bayshore Boulevard? Parkland Condominium is situated in the coveted Parkland Estates area and is in the Gorrie, Wilson, and Plant school district. Enjoy peace of mind with 24 hour security guard on site and a brand new electronic access system for the gate and lobby. This END UNIT (facing the pool on the west end) comes with one assigned parking space right outside the exterior stairway and open parking for one additional car. Plenty of visitor parking makes it easy to entertain guests. Automatic lobby doors and elevators make this home easily accessible for all. This unit has been completely renovated and newly enlarged to include a total of 1400 square feet under heat and air! The second floor condos at the Parkland feature the largest floorplans in the building. Brand new vinyl plank flooring has been installed throughout the living, bedrooms, and kitchen with ceramic tile in the bathrooms. The home has been freshly painted throughout along with updated door hardware. The kitchen beams with brand new quartz countertops, newly painted cabinets and updated hardware in a neutral color palette ready for your personal touches. The Parkland has a brand new roof and recently updated lobby. Enjoy lounging by the pool and hot tub while grilling out on the brand new commercial grade BBQ grill. You will not find a better priced condo of this size with so many amenities in this neighborhood! Be ready to get spoiled by the convenience of living in one of the hottest zip codes!
Location
State FL
County Hillsborough
Community The Parkland A Condo
Zoning PD
Interior
Interior Features Solid Wood Cabinets, Split Bedroom, Stone Counters
Heating Central, Electric
Cooling Central Air
Flooring Luxury Vinyl, Tile
Fireplace false
Appliance Convection Oven, Dishwasher, Disposal, Electric Water Heater, Microwave, Refrigerator, Washer
Laundry In Kitchen
Exterior
Exterior Feature Irrigation System, Lighting, Outdoor Kitchen, Storage
Community Features Association Recreation - Owned, Buyer Approval Required, Fitness Center, Gated Community - Guard, Pool
Utilities Available Public
Waterfront false
Roof Type Membrane
Garage false
Private Pool No
Building
Story 1
Entry Level One
Foundation Block
Sewer Public Sewer
Water Public
Structure Type Block
New Construction false
Construction Status Inspections,Other Contract Contingencies
Schools
Elementary Schools Gorrie-Hb
Middle Schools Wilson-Hb
High Schools Plant-Hb
Others
Pets Allowed Cats OK, Dogs OK, Size Limit
HOA Fee Include Guard - 24 Hour,Cable TV,Escrow Reserves Fund,Insurance,Internet,Maintenance Structure,Maintenance Grounds,Management,Pest Control,Pool,Recreational Facilities,Sewer,Trash,Water
Senior Community No
Pet Size Small (16-35 Lbs.)
Ownership Condominium
Monthly Total Fees $749
Acceptable Financing Cash, Conventional
Membership Fee Required Required
Listing Terms Cash, Conventional
Num of Pet 2
Special Listing Condition None
Read Less

© 2024 My Florida Regional MLS DBA Stellar MLS. All Rights Reserved.
Bought with RE/MAX ALLIANCE GROUP
GET MORE INFORMATION





