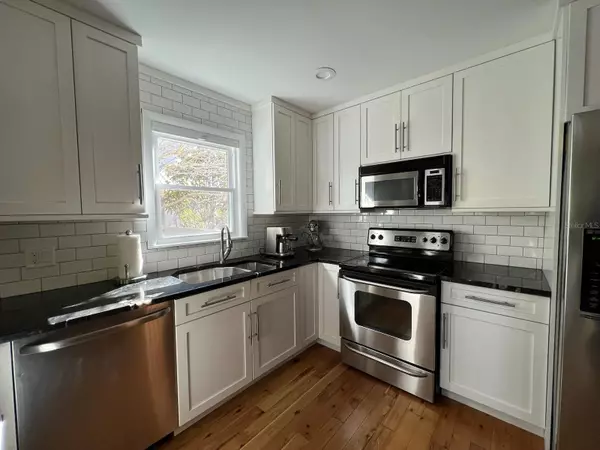For more information regarding the value of a property, please contact us for a free consultation.
5408 S CRESCENT DR Tampa, FL 33611
Want to know what your home might be worth? Contact us for a FREE valuation!

Our team is ready to help you sell your home for the highest possible price ASAP
Key Details
Sold Price $630,000
Property Type Townhouse
Sub Type Townhouse
Listing Status Sold
Purchase Type For Sale
Square Footage 1,496 sqft
Price per Sqft $421
Subdivision Lykes H T Subdivision
MLS Listing ID G5079951
Sold Date 06/04/24
Bedrooms 2
Full Baths 2
Construction Status No Contingency
HOA Fees $150/mo
HOA Y/N Yes
Originating Board Stellar MLS
Year Built 1984
Annual Tax Amount $4,720
Lot Size 4,356 Sqft
Acres 0.1
Property Description
Wonderful end unit townhome with tons of windows! Complete renovation done in 2014 to increase the kitchen ceiling height and give the unit an “open concept” layout. Numerous other significant improvements were included at that time. This home has a bright kitchen with Shaker style cabinets, subway tile backsplash, granite countertops, and soft close drawers and doors. Enjoy cozy nights with a wood burning fire in the beautiful stone fireplace. The engineered Australian cypress floors are showstoppers, as well as the gorgeous cypress beams in the kitchen and dining areas. The great room features 18-foot ceilings and two-story windows. Upstairs, you will find the large master bedroom with a generous sized walk-in closet and ensuite bathroom, which was renovated in 2014. The downstairs bedroom is perfect for guests or a home office, with a convenient full bath in the hallway. French doors welcome you to an enormous one-level (approximately 35x16) TREX composite deck, which makes a fabulous area for entertaining and dinner parties. There is also a patio with pavers, which is a great place to BBQ on the weekends. Surrounding lush foliage and shady oak trees allow for year-round outdoor enjoyment. You won't find another townhome with this much outdoor space! There is a large two car garage with ample, accessible attic storage, and a laundry area. All new Carrier AC system in late 2023, new 40-gallon water heater in 2022. This unit boasts a very low HOA which includes lawn maintenance. Majestic, mature oak trees line the streets of this great neighborhood. Close to the Tampa Yacht and Country Club, Ballast Point Park, and numerous restaurants, this is a walkable, bikeable area with easy access to Bayshore Boulevard. Target, Publix and Walmart are also within five minutes. If you are looking for an easy lock and leave, low maintenance lifestyle, this is the home for you!
Location
State FL
County Hillsborough
Community Lykes H T Subdivision
Zoning PD
Rooms
Other Rooms Attic
Interior
Interior Features Built-in Features, Ceiling Fans(s), Living Room/Dining Room Combo, Open Floorplan, PrimaryBedroom Upstairs, Solid Wood Cabinets, Stone Counters, Thermostat, Vaulted Ceiling(s), Walk-In Closet(s)
Heating Central, Electric
Cooling Central Air
Flooring Carpet, Tile, Wood
Fireplaces Type Wood Burning
Furnishings Unfurnished
Fireplace true
Appliance Dishwasher, Disposal, Dryer, Electric Water Heater, Exhaust Fan, Ice Maker, Microwave, Range, Refrigerator, Washer
Laundry In Garage
Exterior
Exterior Feature Awning(s), French Doors, Irrigation System, Rain Gutters
Garage Driveway, Garage Door Opener
Garage Spaces 2.0
Fence Fenced
Community Features Deed Restrictions
Utilities Available BB/HS Internet Available, Cable Connected, Electricity Connected, Public, Sewer Connected, Water Connected
Waterfront false
Roof Type Metal
Porch Deck, Patio
Parking Type Driveway, Garage Door Opener
Attached Garage true
Garage true
Private Pool No
Building
Story 2
Entry Level Two
Foundation Slab
Lot Size Range 0 to less than 1/4
Sewer Public Sewer
Water Public
Architectural Style Contemporary
Structure Type Cement Siding,HardiPlank Type,Wood Frame,Wood Siding
New Construction false
Construction Status No Contingency
Schools
Elementary Schools Ballast Point-Hb
Middle Schools Madison-Hb
High Schools Robinson-Hb
Others
Pets Allowed Yes
HOA Fee Include Maintenance Grounds
Senior Community No
Ownership Fee Simple
Monthly Total Fees $150
Acceptable Financing Cash, Conventional
Membership Fee Required Required
Listing Terms Cash, Conventional
Special Listing Condition None
Read Less

© 2024 My Florida Regional MLS DBA Stellar MLS. All Rights Reserved.
Bought with LIST NOW REALTY, LLC
GET MORE INFORMATION





