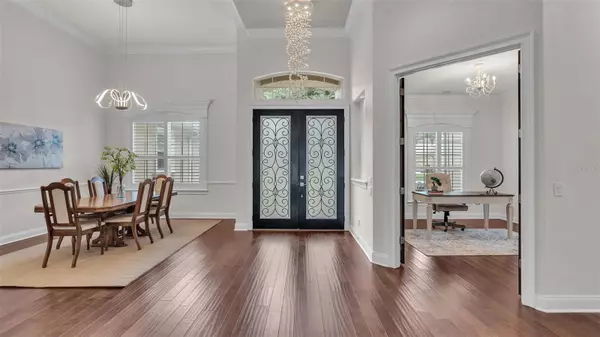For more information regarding the value of a property, please contact us for a free consultation.
6882 LACY DR Lakeland, FL 33813
Want to know what your home might be worth? Contact us for a FREE valuation!

Our team is ready to help you sell your home for the highest possible price ASAP
Key Details
Sold Price $835,000
Property Type Single Family Home
Sub Type Single Family Residence
Listing Status Sold
Purchase Type For Sale
Square Footage 4,124 sqft
Price per Sqft $202
Subdivision Amanda Oaks
MLS Listing ID L4946777
Sold Date 09/18/24
Bedrooms 4
Full Baths 4
Construction Status Inspections
HOA Fees $83/ann
HOA Y/N Yes
Originating Board Stellar MLS
Year Built 2005
Annual Tax Amount $6,534
Lot Size 0.410 Acres
Acres 0.41
Property Description
This elegant, immaculate, and well-maintained Hulbert Home boasts 4 Bedrooms, 4 Bathrooms, a pool, and a 4 Car Garage in the gated community of AMANDA OAKS, an enclave of 41 custom homes. The 4124 sq ft is laid out perfectly and you are going to love the detail throughout! It starts in the oversized foyer with custom chandeliers, crown molding, trey ceilings, and beautiful hardwood floors. There are plantation shutters that adorn the windows in all the primary areas, a freshly painted interior, along with new carpet in the bedrooms and gathering areas. The master suite is a true escape with his/her walk-in closets that have custom shelving, cove lighting, and en-suite bathroom with a large soaking tub, walk-in shower, split vanities, Linen Closet, and separate water closet. Moving past the formal living room, dining room, and home office you will enter the kitchen through the butler’s pantry equipped with a beverage refrigerator. The Chef’s Kitchen contains a center ISLAND with prep sink, stainless appliances, 42" cherry wood cabinetry, granite countertops, Breakfast Bar, tile backsplash, and walk-in PANTRY. The large family room blends into the kitchen and breakfast nook, lending to a great entertainment area. Bedrooms 2 and 3 are located on the first floor along with a very generous sized laundry room. Upstairs there is a cozy bonus room, fourth bedroom, and bathroom. There is a central vacuum system, and all windows and doors are impact resistant. Outside you have .41 acres with a fully fenced back yard. There is a paver screened in pool deck, outdoor ceiling fans, pool shower, prep counter with sink, and a 2024 installed roof. A buried propane tank fuels the tankless hot water heater and generator. This exquisite home is close to the area shopping, Medical and the Central Florida areas attractions. Do not miss your chance to schedule your private showing today!
Location
State FL
County Polk
Community Amanda Oaks
Rooms
Other Rooms Formal Living Room Separate, Inside Utility
Interior
Interior Features Ceiling Fans(s), Chair Rail, Crown Molding, Eat-in Kitchen, High Ceilings, Kitchen/Family Room Combo, Primary Bedroom Main Floor, Solid Surface Counters, Solid Wood Cabinets, Split Bedroom, Walk-In Closet(s), Window Treatments
Heating Central
Cooling Central Air
Flooring Carpet, Ceramic Tile, Wood
Fireplace false
Appliance Bar Fridge, Dishwasher, Microwave, Range Hood, Tankless Water Heater
Laundry Inside, Laundry Room
Exterior
Exterior Feature Balcony, French Doors, Irrigation System, Outdoor Shower, Private Mailbox, Rain Gutters, Sidewalk, Storage
Garage Garage Door Opener, Garage Faces Side
Garage Spaces 4.0
Fence Vinyl
Pool Gunite, Outside Bath Access
Community Features Gated Community - No Guard
Utilities Available Cable Connected, Electricity Connected, Propane, Public, Sewer Connected, Sprinkler Meter, Street Lights, Underground Utilities, Water Connected
Waterfront false
Roof Type Shingle
Parking Type Garage Door Opener, Garage Faces Side
Attached Garage true
Garage true
Private Pool Yes
Building
Lot Description Near Golf Course, Paved
Story 2
Entry Level Two
Foundation Slab
Lot Size Range 1/4 to less than 1/2
Builder Name Hulbert Homes
Sewer Public Sewer
Water Public
Structure Type Stucco
New Construction false
Construction Status Inspections
Schools
Elementary Schools Scott Lake Elem
Middle Schools Lakeland Highlands Middl
High Schools George Jenkins High
Others
Pets Allowed Yes
Senior Community No
Ownership Fee Simple
Monthly Total Fees $83
Acceptable Financing Cash, Conventional, FHA, VA Loan
Membership Fee Required Required
Listing Terms Cash, Conventional, FHA, VA Loan
Special Listing Condition None
Read Less

© 2024 My Florida Regional MLS DBA Stellar MLS. All Rights Reserved.
Bought with KELLER WILLIAMS REALTY SMART
GET MORE INFORMATION





