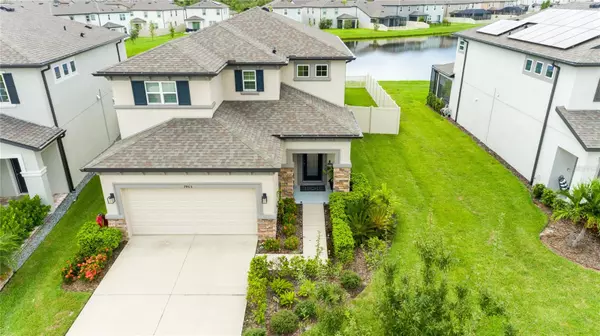For more information regarding the value of a property, please contact us for a free consultation.
7465 POOL COMPASS LOOP Wesley Chapel, FL 33545
Want to know what your home might be worth? Contact us for a FREE valuation!

Our team is ready to help you sell your home for the highest possible price ASAP
Key Details
Sold Price $535,000
Property Type Single Family Home
Sub Type Single Family Residence
Listing Status Sold
Purchase Type For Sale
Square Footage 2,143 sqft
Price per Sqft $249
Subdivision Epperson Ranch South Ph 3B
MLS Listing ID TB8300171
Sold Date 10/04/24
Bedrooms 3
Full Baths 2
Half Baths 1
HOA Fees $78/qua
HOA Y/N Yes
Originating Board Stellar MLS
Year Built 2020
Annual Tax Amount $6,127
Lot Size 6,098 Sqft
Acres 0.14
Property Description
Located in the highly sought-after Epperson Lagoon community, this stunning two-story pool home offers not just a place to live, but a lifestyle to love. Enjoy exclusive access to the stunning crystal-clear 7.5-acre Epperson Lagoon, where you can swim, kayak, or lounge on sandy beaches, every day feels like a getaway. Plus, with shopping, dining, and entertainment just minutes away, everything you need is right at your doorstep.
As you enter the home, you’ll be greeted by a bright foyer with super-high ceilings and grand staircase. A convenient powder room is located on the first floor, perfect for guests. To the side, a flexible bonus room/den awaits your personal touch—perfect as a home office, gym, or playroom. Moving further inside, the spacious family room invites you to unwind, with an open-concept design leading to the modern kitchen. Here, you’ll find top-tier appliances, including the LG ThinQ craft ice refrigerator, ideal for entertaining or everyday family meals. The cozy café area offers the perfect spot for casual dining, while sliding doors lead you to an expansive screened-in lanai and brand-new pool(2024), surrounded by elegant pavers and a privacy fence—your personal backyard oasis for sun-soaked weekends or peaceful mornings with coffee.
Outside, the brand-new pool overlooks a peaceful pond, creating a serene backdrop for weekend relaxation or evening swims. The lanai, surrounded by beautiful pavers and a privacy fence, offers the perfect blend of tranquility and seclusion.
Upstairs, the luxurious owner’s suite is your private retreat, featuring a large walk-in closet and a spa-like bath with dual vanities and a walk-in shower. Two additional bedrooms share a full bath, and the laundry room is equipped with stacked AI-enabled Samsung washer and dryer units, along with custom built-in storage to keep things organized and clutter-free.
With fresh coastal-inspired interior paint, integrated smart home technology, and included high-speed internet and cable, this home combines modern convenience with the relaxed Florida lifestyle. Experience the vibrant energy of Epperson Lagoon and make this dream home yours today—schedule your tour now!
Location
State FL
County Pasco
Community Epperson Ranch South Ph 3B
Zoning MPUD
Interior
Interior Features Ceiling Fans(s), Eat-in Kitchen, High Ceilings, In Wall Pest System, Kitchen/Family Room Combo, Living Room/Dining Room Combo, Open Floorplan, PrimaryBedroom Upstairs, Solid Surface Counters, Thermostat, Walk-In Closet(s)
Heating Central
Cooling Central Air
Flooring Carpet, Tile
Fireplace false
Appliance Dishwasher, Disposal, Dryer, Electric Water Heater, Microwave, Range, Refrigerator, Washer
Laundry Inside, Laundry Room
Exterior
Exterior Feature Irrigation System, Lighting, Sidewalk, Sliding Doors
Garage Spaces 2.0
Fence Vinyl
Pool Gunite, Heated, In Ground, Screen Enclosure
Community Features Pool
Utilities Available BB/HS Internet Available, Cable Connected, Public
Waterfront true
Waterfront Description Pond
View Y/N 1
View Water
Roof Type Shingle
Porch Patio, Screened
Attached Garage true
Garage true
Private Pool Yes
Building
Lot Description Sidewalk
Entry Level Two
Foundation Slab
Lot Size Range 0 to less than 1/4
Builder Name MI Homes
Sewer Public Sewer
Water Public
Architectural Style Contemporary
Structure Type Block,Stucco
New Construction false
Schools
Elementary Schools Wesley Chapel Elementary-Po
Middle Schools Thomas E Weightman Middle-Po
High Schools Wesley Chapel High-Po
Others
Pets Allowed Breed Restrictions, Yes
Senior Community No
Ownership Fee Simple
Monthly Total Fees $113
Acceptable Financing Cash, Conventional, FHA, VA Loan
Membership Fee Required Required
Listing Terms Cash, Conventional, FHA, VA Loan
Special Listing Condition None
Read Less

© 2024 My Florida Regional MLS DBA Stellar MLS. All Rights Reserved.
Bought with SERHANT
GET MORE INFORMATION





